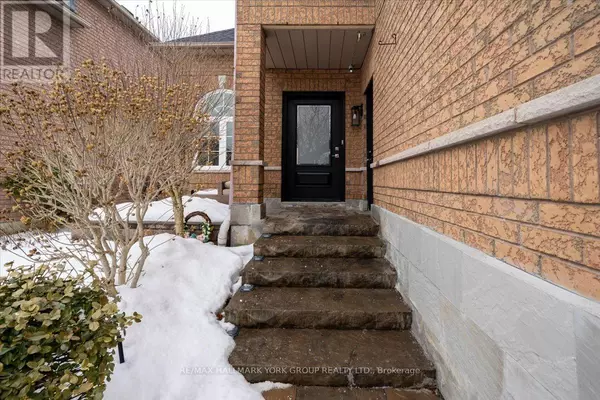5 Beds
4 Baths
5 Beds
4 Baths
OPEN HOUSE
Sat Mar 01, 2:00pm - 4:00pm
Sun Mar 02, 2:00pm - 4:00pm
Key Details
Property Type Single Family Home
Sub Type Freehold
Listing Status Active
Purchase Type For Sale
Subdivision Highbush
MLS® Listing ID E11992386
Bedrooms 5
Half Baths 1
Originating Board Toronto Regional Real Estate Board
Property Sub-Type Freehold
Property Description
Location
Province ON
Rooms
Extra Room 1 Second level 5.278 m X 3.475 m Primary Bedroom
Extra Room 2 Second level 4.31 m X 3.427 m Bedroom 2
Extra Room 3 Second level 3.278 m X 3.101 m Bedroom 3
Extra Room 4 Second level 3.699 m X 3.013 m Bedroom 4
Extra Room 5 Lower level 8.666 m X 6.106 m Recreational, Games room
Extra Room 6 Lower level 3.791 m X 3.336 m Bedroom 5
Interior
Heating Forced air
Cooling Central air conditioning
Flooring Bamboo, Laminate, Ceramic, Carpeted, Hardwood
Exterior
Parking Features Yes
Fence Fenced yard
View Y/N No
Total Parking Spaces 6
Private Pool No
Building
Story 2
Sewer Sanitary sewer
Others
Ownership Freehold
"My job is to find and attract mastery-based agents to the office, protect the culture, and make sure everyone is happy! "
4145 North Service Rd Unit: Q 2nd Floor L7L 6A3, Burlington, ON, Canada








