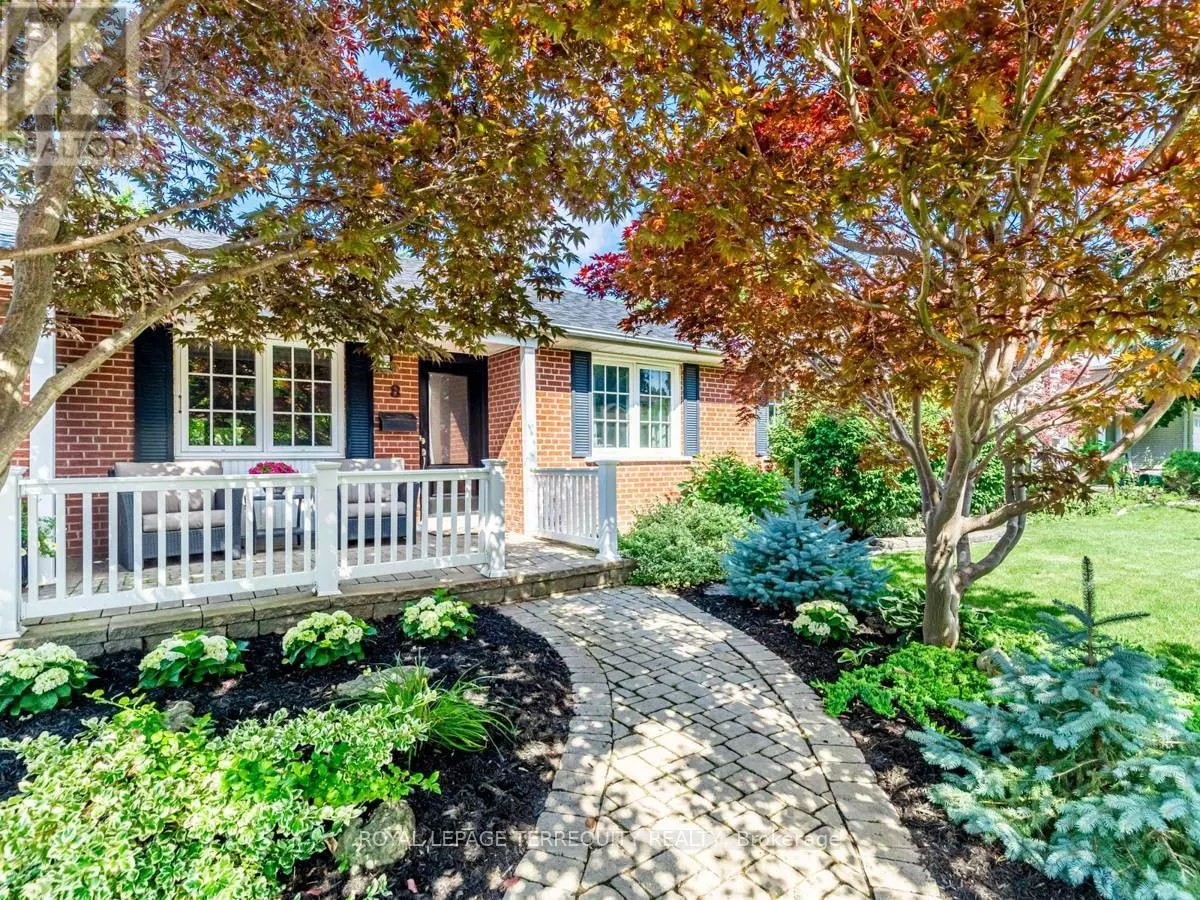4 Beds
2 Baths
4 Beds
2 Baths
OPEN HOUSE
Sat Mar 01, 2:00pm - 4:00pm
Sun Mar 02, 2:00pm - 4:00pm
Key Details
Property Type Single Family Home
Sub Type Freehold
Listing Status Active
Purchase Type For Sale
Subdivision Bullock
MLS® Listing ID N11991196
Style Bungalow
Bedrooms 4
Originating Board Toronto Regional Real Estate Board
Property Sub-Type Freehold
Property Description
Location
Province ON
Rooms
Extra Room 1 Basement 8.7 m X 4.2 m Family room
Extra Room 2 Basement 6.5 m X 3.7 m Family room
Extra Room 3 Basement 4.1 m X 2.7 m Laundry room
Extra Room 4 Main level 3.6 m X 3.6 m Living room
Extra Room 5 Main level 3.6 m X 3.4 m Dining room
Extra Room 6 Main level 5.2 m X 3.1 m Kitchen
Interior
Heating Forced air
Cooling Central air conditioning
Flooring Hardwood
Fireplaces Number 2
Exterior
Parking Features Yes
View Y/N No
Total Parking Spaces 4
Private Pool No
Building
Lot Description Landscaped
Story 1
Sewer Sanitary sewer
Architectural Style Bungalow
Others
Ownership Freehold
Virtual Tour https://www.houssmax.ca/vtournb/c9734426
"My job is to find and attract mastery-based agents to the office, protect the culture, and make sure everyone is happy! "
4145 North Service Rd Unit: Q 2nd Floor L7L 6A3, Burlington, ON, Canada








