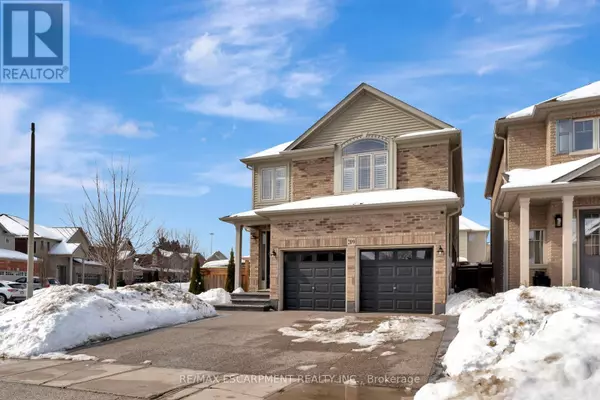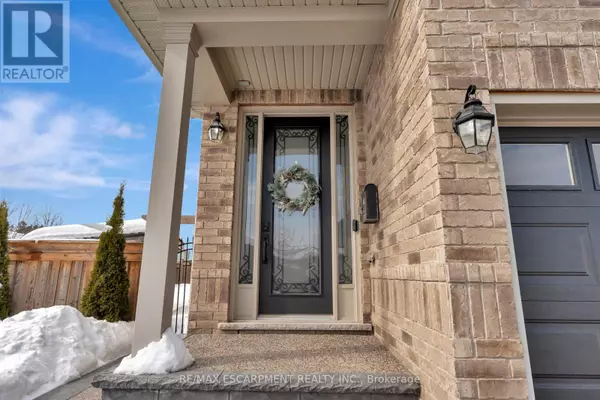4 Beds
3 Baths
4 Beds
3 Baths
Key Details
Property Type Single Family Home
Sub Type Freehold
Listing Status Active
Purchase Type For Sale
Subdivision Ancaster
MLS® Listing ID X11990397
Bedrooms 4
Half Baths 1
Originating Board Toronto Regional Real Estate Board
Property Sub-Type Freehold
Property Description
Location
Province ON
Rooms
Extra Room 1 Second level 5.16 m X 4.24 m Primary Bedroom
Extra Room 2 Second level Measurements not available Bathroom
Extra Room 3 Second level 3.3 m X 4.06 m Bedroom
Extra Room 4 Second level 3.12 m X 4.04 m Bedroom
Extra Room 5 Second level Measurements not available Bathroom
Extra Room 6 Second level 1.63 m X 3.23 m Laundry room
Interior
Heating Forced air
Cooling Central air conditioning
Exterior
Parking Features Yes
Fence Fenced yard
View Y/N No
Total Parking Spaces 4
Private Pool No
Building
Lot Description Landscaped
Story 2
Sewer Sanitary sewer
Others
Ownership Freehold
Virtual Tour https://www.youtube.com/watch?v=qgN35vtjEW4
"My job is to find and attract mastery-based agents to the office, protect the culture, and make sure everyone is happy! "
4145 North Service Rd Unit: Q 2nd Floor L7L 6A3, Burlington, ON, Canada








