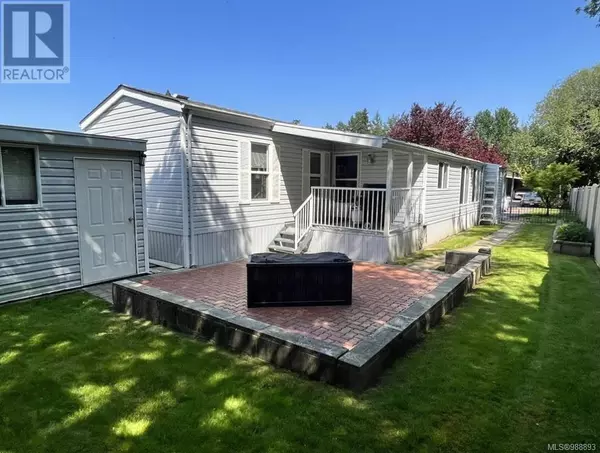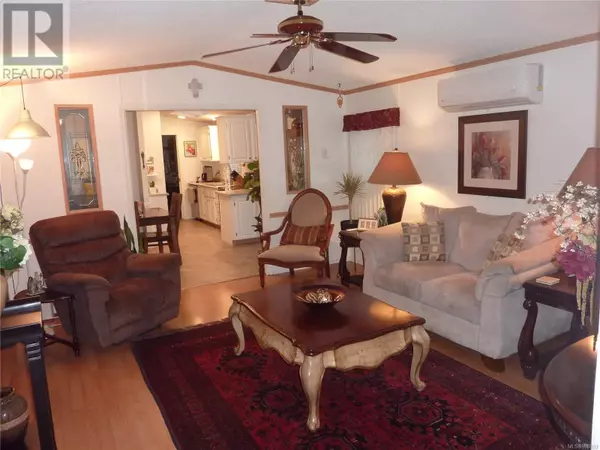3 Beds
2 Baths
1,203 SqFt
3 Beds
2 Baths
1,203 SqFt
Key Details
Property Type Single Family Home
Sub Type Leasehold
Listing Status Active
Purchase Type For Sale
Square Footage 1,203 sqft
Price per Sqft $311
Subdivision Hawthorne
MLS® Listing ID 988893
Bedrooms 3
Condo Fees $632/mo
Originating Board Victoria Real Estate Board
Year Built 1992
Lot Size 1 Sqft
Acres 1.0
Property Sub-Type Leasehold
Property Description
Location
Province BC
Zoning Residential
Rooms
Extra Room 1 Main level 10'0 x 8'0 Storage
Extra Room 2 Main level 10'2 x 9'6 Bedroom
Extra Room 3 Main level 17'0 x 17'0 Patio
Extra Room 4 Main level 6'0 x 4'0 Storage
Extra Room 5 Main level 3-Piece Ensuite
Extra Room 6 Main level 4-Piece Bathroom
Interior
Heating Baseboard heaters, Heat Pump
Cooling Air Conditioned, Wall unit
Exterior
Parking Features No
Community Features Pets Allowed, Age Restrictions
View Y/N No
Total Parking Spaces 2
Private Pool No
Others
Ownership Leasehold
Acceptable Financing Monthly
Listing Terms Monthly
"My job is to find and attract mastery-based agents to the office, protect the culture, and make sure everyone is happy! "
4145 North Service Rd Unit: Q 2nd Floor L7L 6A3, Burlington, ON, Canada








