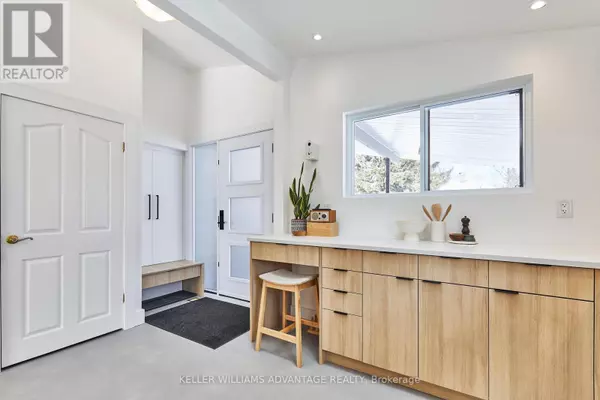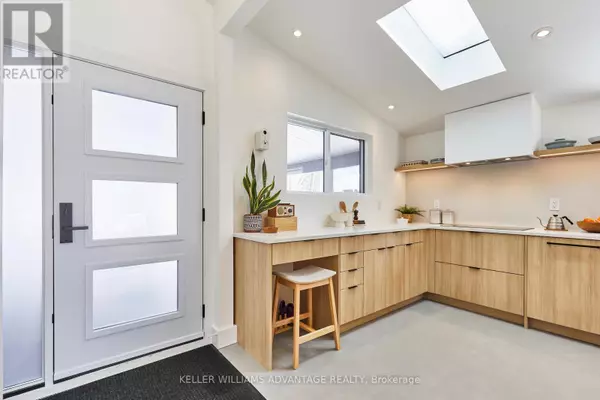3 Beds
2 Baths
1,099 SqFt
3 Beds
2 Baths
1,099 SqFt
Key Details
Property Type Single Family Home
Sub Type Freehold
Listing Status Active
Purchase Type For Sale
Square Footage 1,099 sqft
Price per Sqft $972
Subdivision Guildwood
MLS® Listing ID E11985594
Bedrooms 3
Half Baths 1
Originating Board Toronto Regional Real Estate Board
Property Sub-Type Freehold
Property Description
Location
Province ON
Rooms
Extra Room 1 Lower level 4.66 m X 3.23 m Recreational, Games room
Extra Room 2 Lower level 6.86 m X 3.51 m Utility room
Extra Room 3 Main level 5.13 m X 3.12 m Living room
Extra Room 4 Main level 3.34 m X 2.17 m Dining room
Extra Room 5 Main level 4.69 m X 2.87 m Kitchen
Extra Room 6 Upper Level 4.45 m X 3.59 m Primary Bedroom
Interior
Heating Forced air
Cooling Central air conditioning
Flooring Hardwood, Carpeted, Concrete
Fireplaces Number 1
Exterior
Parking Features Yes
Fence Fenced yard
View Y/N No
Total Parking Spaces 2
Private Pool No
Building
Sewer Sanitary sewer
Others
Ownership Freehold
Virtual Tour https://unbranded.youriguide.com/6_lyncroft_dr_toronto_on/
"My job is to find and attract mastery-based agents to the office, protect the culture, and make sure everyone is happy! "
4145 North Service Rd Unit: Q 2nd Floor L7L 6A3, Burlington, ON, Canada








