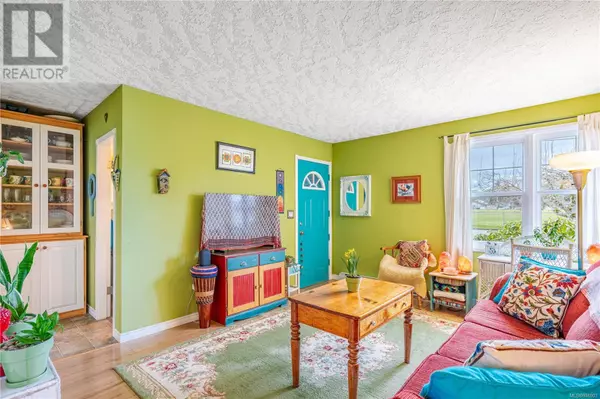2 Beds
2 Baths
1,906 SqFt
2 Beds
2 Baths
1,906 SqFt
Key Details
Property Type Single Family Home
Sub Type Freehold
Listing Status Active
Purchase Type For Sale
Square Footage 1,906 sqft
Price per Sqft $367
Subdivision East Duncan
MLS® Listing ID 988903
Bedrooms 2
Originating Board Victoria Real Estate Board
Year Built 1950
Lot Size 9,480 Sqft
Acres 9480.0
Property Sub-Type Freehold
Property Description
Location
Province BC
Zoning Residential
Rooms
Extra Room 1 Main level 7 ft X 4 ft Entrance
Extra Room 2 Main level 7 ft X 4 ft Entrance
Extra Room 3 Main level 14 ft X 12 ft Living room
Extra Room 4 Main level 7 ft X 5 ft Bathroom
Extra Room 5 Main level 14 ft X 12 ft Living room
Extra Room 6 Main level 11 ft X 8 ft Bedroom
Interior
Heating Baseboard heaters,
Cooling None
Exterior
Parking Features No
View Y/N No
Total Parking Spaces 2
Private Pool No
Others
Ownership Freehold
Virtual Tour https://youtu.be/uDgTipvGutA?si=z7uzjSEwQF7gBvm7
"My job is to find and attract mastery-based agents to the office, protect the culture, and make sure everyone is happy! "
4145 North Service Rd Unit: Q 2nd Floor L7L 6A3, Burlington, ON, Canada








