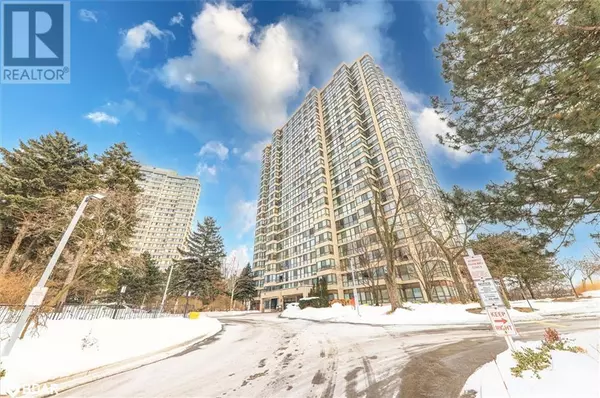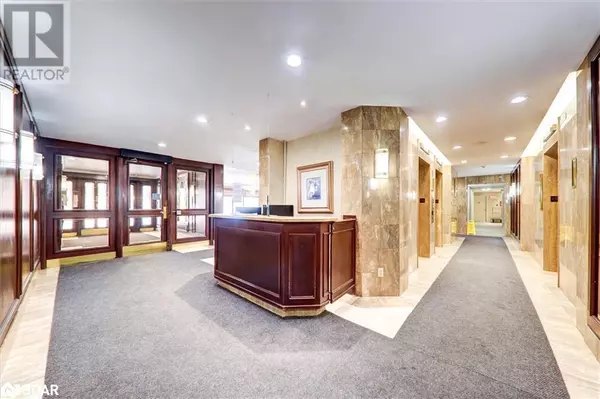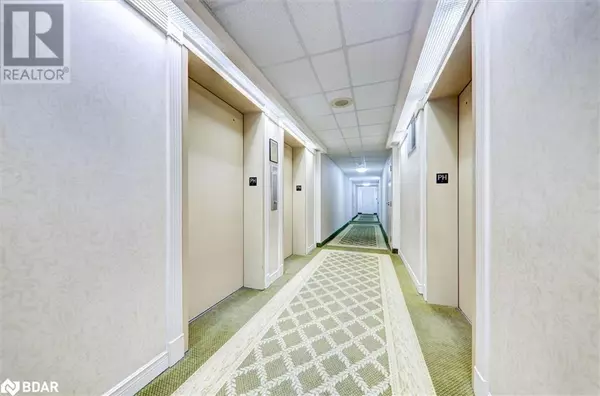3 Beds
2 Baths
1,211 SqFt
3 Beds
2 Baths
1,211 SqFt
Key Details
Property Type Condo
Sub Type Condominium
Listing Status Active
Purchase Type For Sale
Square Footage 1,211 sqft
Price per Sqft $553
Subdivision Tcnw - Newtonbrook West
MLS® Listing ID 40700589
Bedrooms 3
Condo Fees $1,063/mo
Originating Board Barrie & District Association of REALTORS® Inc.
Property Sub-Type Condominium
Property Description
Location
Province ON
Rooms
Extra Room 1 Main level Measurements not available 3pc Bathroom
Extra Room 2 Main level Measurements not available 3pc Bathroom
Extra Room 3 Main level 13'4'' x 9'0'' Bedroom
Extra Room 4 Main level 16'2'' x 10'9'' Primary Bedroom
Extra Room 5 Main level 10'9'' x 7'9'' Den
Extra Room 6 Main level 14'7'' x 8'9'' Kitchen
Interior
Cooling Central air conditioning
Exterior
Parking Features Yes
View Y/N No
Total Parking Spaces 2
Private Pool No
Building
Story 1
Sewer Municipal sewage system
Others
Ownership Condominium
"My job is to find and attract mastery-based agents to the office, protect the culture, and make sure everyone is happy! "
4145 North Service Rd Unit: Q 2nd Floor L7L 6A3, Burlington, ON, Canada








