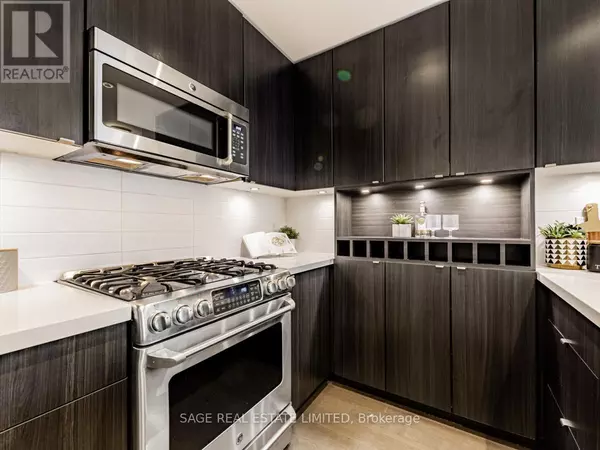2 Beds
2 Baths
899 SqFt
2 Beds
2 Baths
899 SqFt
Key Details
Property Type Single Family Home, Commercial
Sub Type Shares in Co-operative
Listing Status Active
Purchase Type For Sale
Square Footage 899 sqft
Price per Sqft $1,001
Subdivision South Riverdale
MLS® Listing ID E11983478
Style Loft
Bedrooms 2
Condo Fees $784/mo
Originating Board Toronto Regional Real Estate Board
Property Sub-Type Shares in Co-operative
Property Description
Location
Province ON
Rooms
Extra Room 1 Flat 3.61 m X 4.55 m Living room
Extra Room 2 Flat 5.09 m X 4.15 m Kitchen
Extra Room 3 Flat 3 m X 6.27 m Primary Bedroom
Extra Room 4 Flat 3.46 m X 4.17 m Bedroom 2
Interior
Heating Heat Pump
Cooling Central air conditioning
Flooring Hardwood
Exterior
Parking Features Yes
Community Features Pet Restrictions, Community Centre
View Y/N Yes
View View
Total Parking Spaces 1
Private Pool No
Building
Architectural Style Loft
Others
Ownership Shares in Co-operative
"My job is to find and attract mastery-based agents to the office, protect the culture, and make sure everyone is happy! "
4145 North Service Rd Unit: Q 2nd Floor L7L 6A3, Burlington, ON, Canada








