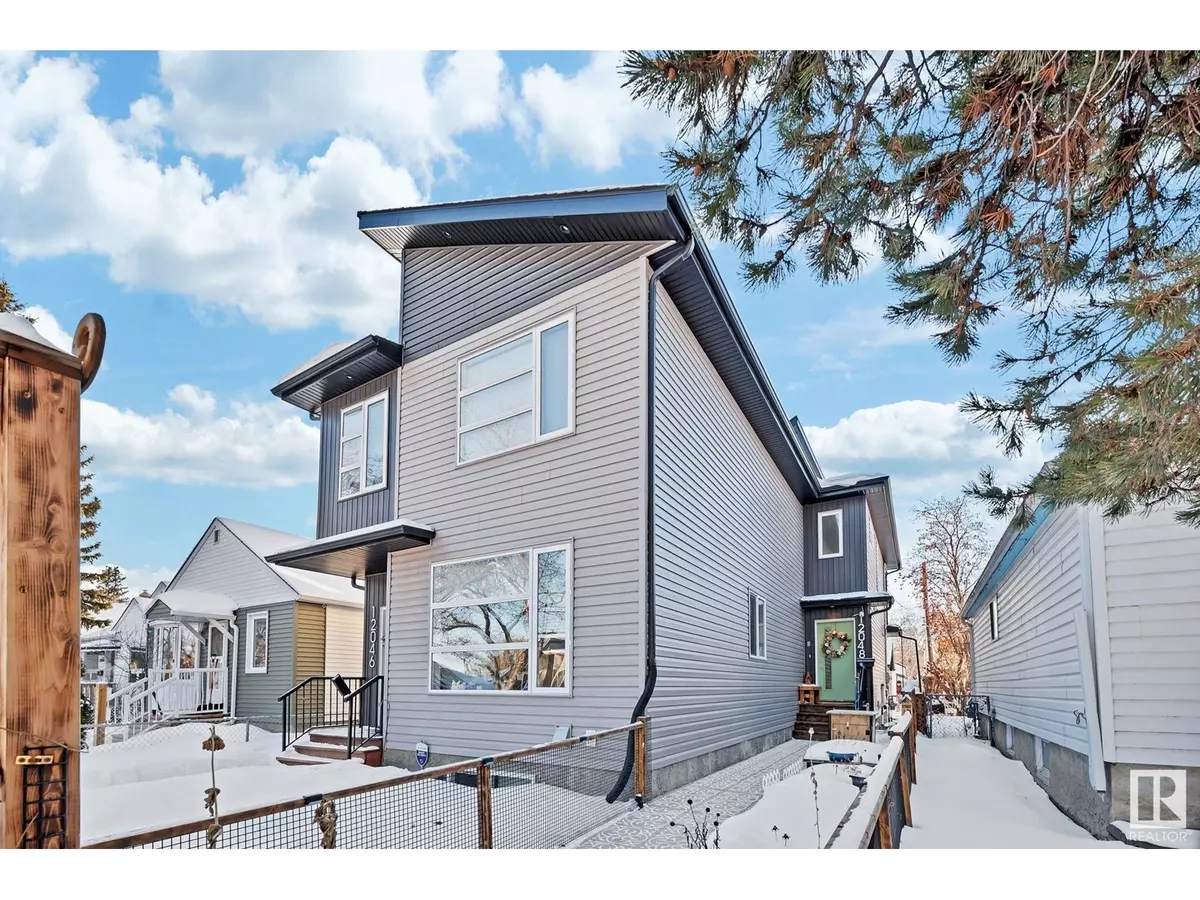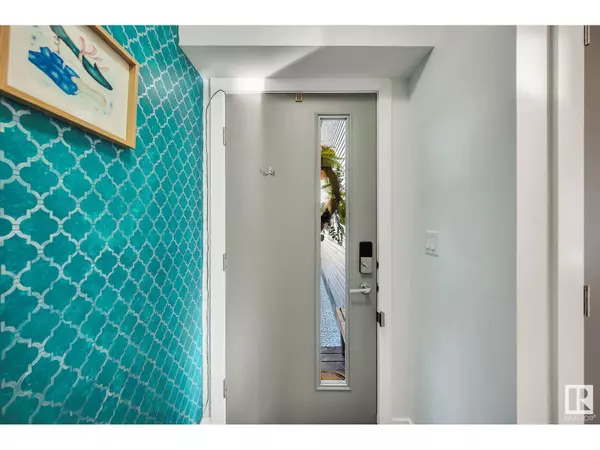3 Beds
3 Baths
1,248 SqFt
3 Beds
3 Baths
1,248 SqFt
Key Details
Property Type Condo
Sub Type Condominium/Strata
Listing Status Active
Purchase Type For Sale
Square Footage 1,248 sqft
Price per Sqft $288
Subdivision Alberta Avenue
MLS® Listing ID E4422391
Bedrooms 3
Half Baths 1
Originating Board REALTORS® Association of Edmonton
Year Built 2016
Lot Size 2,277 Sqft
Acres 2277.213
Property Sub-Type Condominium/Strata
Property Description
Location
Province AB
Rooms
Extra Room 1 Main level 4.66 m X 3.85 m Living room
Extra Room 2 Main level 3.63 m X 2.42 m Dining room
Extra Room 3 Main level 3.63 m X 2.98 m Kitchen
Extra Room 4 Upper Level 3.47 m X 3.58 m Primary Bedroom
Extra Room 5 Upper Level 2.85 m X 2.52 m Bedroom 2
Extra Room 6 Upper Level 2.78 m X 2.62 m Bedroom 3
Interior
Heating Forced air
Exterior
Parking Features Yes
View Y/N No
Private Pool No
Building
Story 2
Others
Ownership Condominium/Strata
"My job is to find and attract mastery-based agents to the office, protect the culture, and make sure everyone is happy! "
4145 North Service Rd Unit: Q 2nd Floor L7L 6A3, Burlington, ON, Canada








