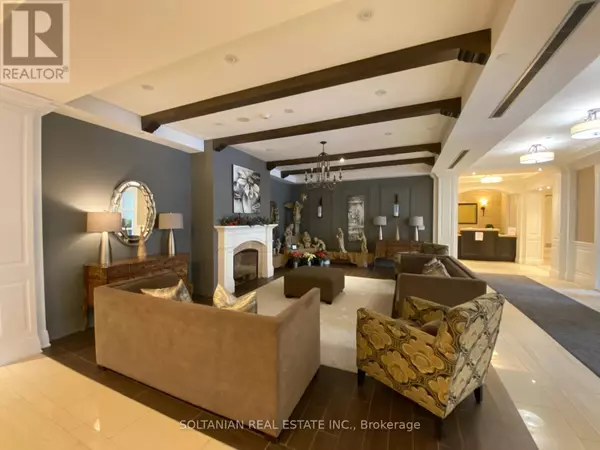1 Bed
1 Bath
599 SqFt
1 Bed
1 Bath
599 SqFt
Key Details
Property Type Condo
Sub Type Condominium/Strata
Listing Status Active
Purchase Type For Sale
Square Footage 599 sqft
Price per Sqft $1,185
Subdivision King City
MLS® Listing ID N11981278
Style Multi-level
Bedrooms 1
Condo Fees $642/mo
Originating Board Toronto Regional Real Estate Board
Property Sub-Type Condominium/Strata
Property Description
Location
Province ON
Rooms
Extra Room 1 Main level 2.18 m X 1.65 m Foyer
Extra Room 2 Main level 4.24 m X 2.56 m Kitchen
Extra Room 3 Main level 3.91 m X 3.42 m Living room
Extra Room 4 Main level 4.29 m X 2.81 m Primary Bedroom
Extra Room 5 Main level 2.69 m X 1.67 m Laundry room
Interior
Heating Forced air
Cooling Central air conditioning
Flooring Hardwood, Ceramic
Exterior
Parking Features Yes
Community Features Pet Restrictions
View Y/N No
Total Parking Spaces 1
Private Pool No
Building
Architectural Style Multi-level
Others
Ownership Condominium/Strata
"My job is to find and attract mastery-based agents to the office, protect the culture, and make sure everyone is happy! "
4145 North Service Rd Unit: Q 2nd Floor L7L 6A3, Burlington, ON, Canada








