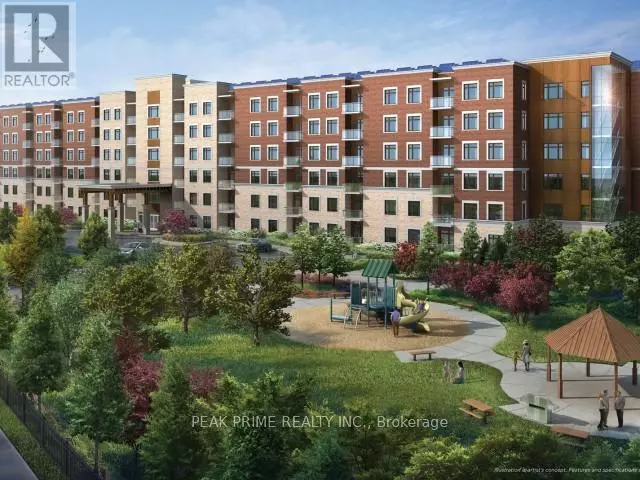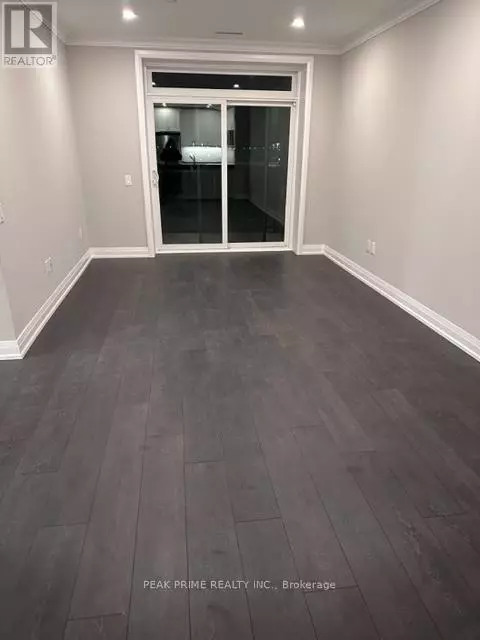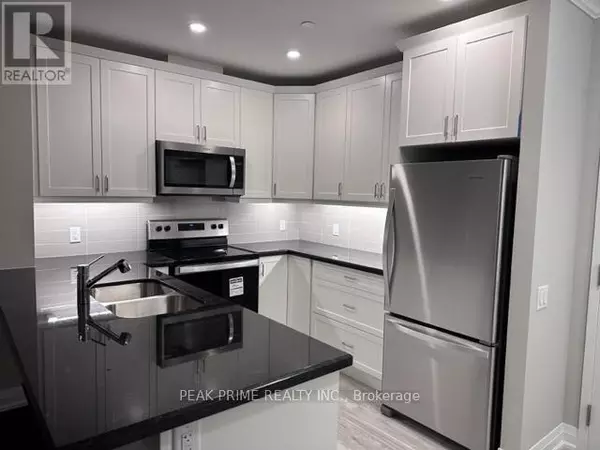2 Beds
2 Baths
1,199 SqFt
2 Beds
2 Baths
1,199 SqFt
Key Details
Property Type Condo
Sub Type Condominium/Strata
Listing Status Active
Purchase Type For Sale
Square Footage 1,199 sqft
Price per Sqft $621
Subdivision Willmott
MLS® Listing ID W11981088
Bedrooms 2
Condo Fees $293/mo
Originating Board Toronto Regional Real Estate Board
Property Sub-Type Condominium/Strata
Property Description
Location
Province ON
Rooms
Extra Room 1 Main level 6.86 m X 3.25 m Living room
Extra Room 2 Main level 6.86 m X 3.25 m Dining room
Extra Room 3 Main level 2.74 m X 2.59 m Kitchen
Extra Room 4 Main level 5.94 m X 2.84 m Primary Bedroom
Extra Room 5 Main level 4.5 m X 2.54 m Bedroom 2
Extra Room 6 Main level 2.59 m X 1.98 m Other
Interior
Heating Forced air
Cooling Central air conditioning
Flooring Hardwood, Ceramic
Exterior
Parking Features Yes
Community Features Pet Restrictions, Community Centre
View Y/N No
Total Parking Spaces 1
Private Pool No
Others
Ownership Condominium/Strata
"My job is to find and attract mastery-based agents to the office, protect the culture, and make sure everyone is happy! "
4145 North Service Rd Unit: Q 2nd Floor L7L 6A3, Burlington, ON, Canada








