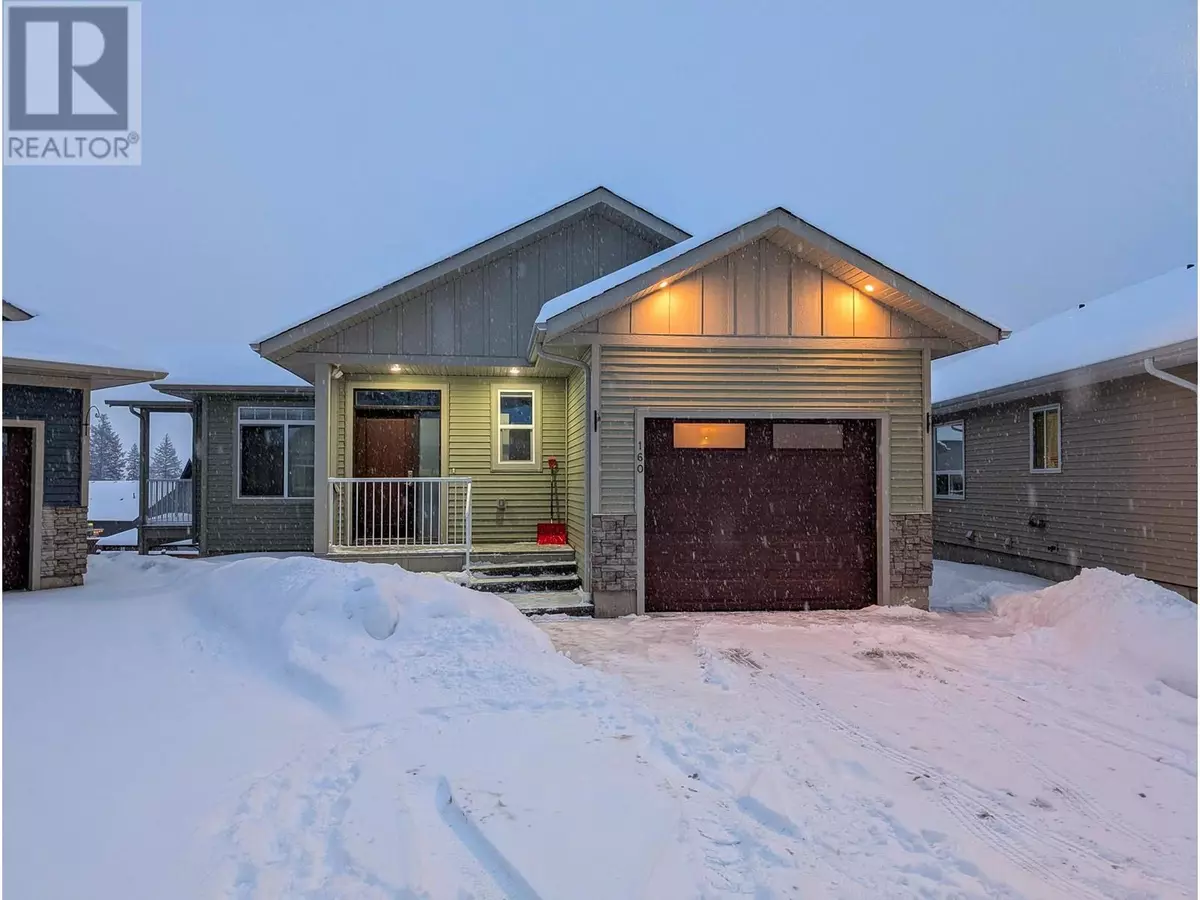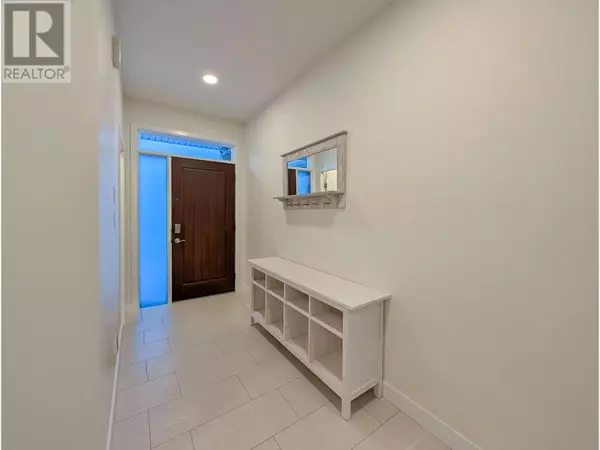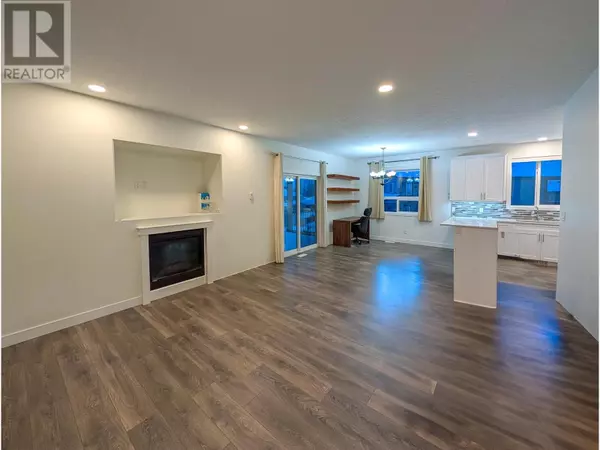3 Beds
3 Baths
2,522 SqFt
3 Beds
3 Baths
2,522 SqFt
Key Details
Property Type Condo
Sub Type Strata
Listing Status Active
Purchase Type For Sale
Square Footage 2,522 sqft
Price per Sqft $247
MLS® Listing ID R2968962
Style Ranch
Bedrooms 3
Originating Board BC Northern Real Estate Board
Year Built 2017
Lot Size 4,644 Sqft
Acres 4644.0
Property Sub-Type Strata
Property Description
Location
Province BC
Rooms
Extra Room 1 Basement 11 ft , 3 in X 11 ft , 7 in Bedroom 3
Extra Room 2 Basement 26 ft X 22 ft Recreational, Games room
Extra Room 3 Basement 11 ft X 9 ft , 5 in Office
Extra Room 4 Basement 10 ft , 4 in X 7 ft , 2 in Utility room
Extra Room 5 Main level 11 ft , 5 in X 5 ft , 4 in Foyer
Extra Room 6 Main level 14 ft , 4 in X 16 ft , 6 in Living room
Interior
Heating Forced air,
Fireplaces Number 1
Exterior
Parking Features Yes
Garage Spaces 1.0
Garage Description 1
View Y/N No
Roof Type Conventional
Private Pool No
Building
Story 2
Architectural Style Ranch
Others
Ownership Strata
"My job is to find and attract mastery-based agents to the office, protect the culture, and make sure everyone is happy! "
4145 North Service Rd Unit: Q 2nd Floor L7L 6A3, Burlington, ON, Canada








