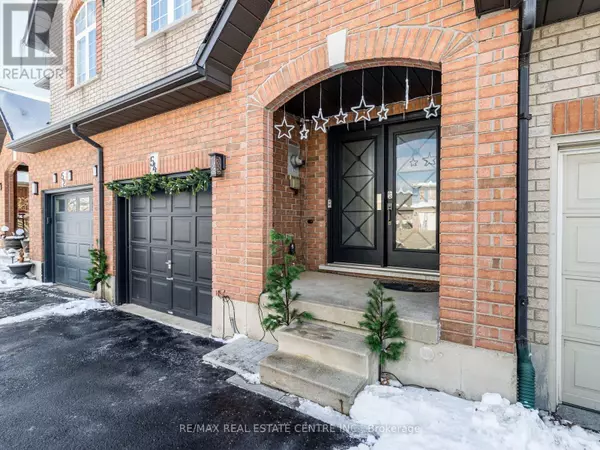3 Beds
2 Baths
1,499 SqFt
3 Beds
2 Baths
1,499 SqFt
Key Details
Property Type Townhouse
Sub Type Townhouse
Listing Status Active
Purchase Type For Sale
Square Footage 1,499 sqft
Price per Sqft $400
Subdivision Stoney Creek
MLS® Listing ID X11976921
Bedrooms 3
Half Baths 1
Originating Board Toronto Regional Real Estate Board
Property Sub-Type Townhouse
Property Description
Location
Province ON
Rooms
Extra Room 1 Second level 5.94 m X 3.05 m Primary Bedroom
Extra Room 2 Second level 4.39 m X 2.87 m Bedroom 2
Extra Room 3 Second level 4.39 m X 2.87 m Bedroom 3
Extra Room 4 Basement Measurements not available Recreational, Games room
Extra Room 5 Main level 6.73 m X 3.1 m Living room
Extra Room 6 Main level 6.73 m X 3.1 m Dining room
Interior
Heating Forced air
Cooling Central air conditioning
Flooring Laminate
Exterior
Parking Features Yes
View Y/N No
Total Parking Spaces 3
Private Pool No
Building
Story 2
Sewer Sanitary sewer
Others
Ownership Freehold
Virtual Tour https://view.tours4listings.com/cp/54-hillcroft-drive-hamilton/
"My job is to find and attract mastery-based agents to the office, protect the culture, and make sure everyone is happy! "
4145 North Service Rd Unit: Q 2nd Floor L7L 6A3, Burlington, ON, Canada








