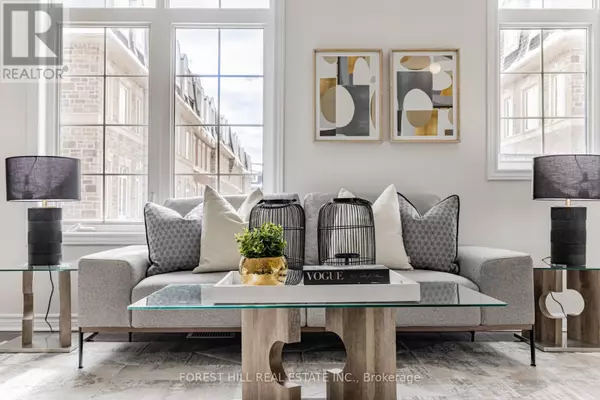3 Beds
3 Baths
3 Beds
3 Baths
Key Details
Property Type Townhouse
Sub Type Townhouse
Listing Status Active
Purchase Type For Sale
Subdivision Newtonbrook West
MLS® Listing ID C11975756
Bedrooms 3
Half Baths 1
Originating Board Toronto Regional Real Estate Board
Property Sub-Type Townhouse
Property Description
Location
Province ON
Rooms
Extra Room 1 Second level 4.8 m X 2.72 m Bedroom 2
Extra Room 2 Second level 4.78 m X 3.22 m Bedroom 3
Extra Room 3 Second level Measurements not available Laundry room
Extra Room 4 Third level 4.8 m X 3.96 m Primary Bedroom
Extra Room 5 Third level 2.7 m X 2.68 m Bathroom
Extra Room 6 Third level 4.82 m X 4.18 m Family room
Interior
Heating Forced air
Cooling Central air conditioning
Flooring Marble, Hardwood, Carpeted, Tile
Exterior
Parking Features Yes
Fence Fully Fenced, Fenced yard
Community Features Community Centre
View Y/N No
Total Parking Spaces 2
Private Pool No
Building
Story 3
Sewer Sanitary sewer
Others
Ownership Freehold
"My job is to find and attract mastery-based agents to the office, protect the culture, and make sure everyone is happy! "
4145 North Service Rd Unit: Q 2nd Floor L7L 6A3, Burlington, ON, Canada








