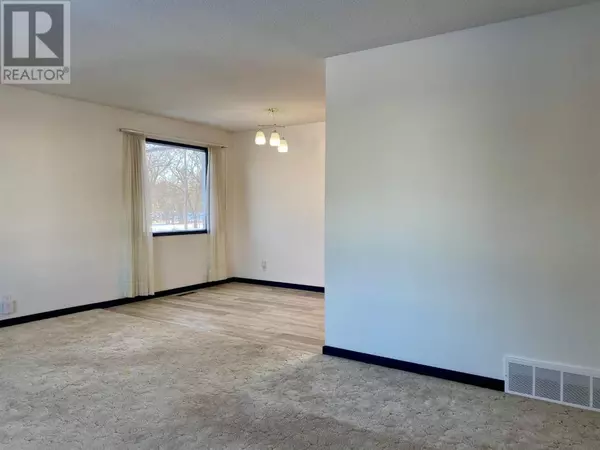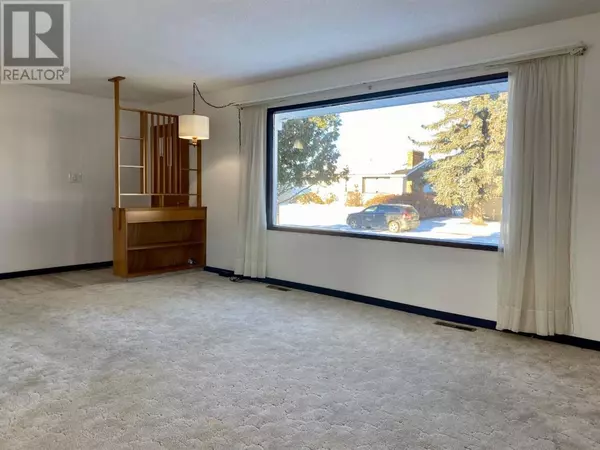4 Beds
2 Baths
1,165 SqFt
4 Beds
2 Baths
1,165 SqFt
Key Details
Property Type Single Family Home
Sub Type Freehold
Listing Status Active
Purchase Type For Sale
Square Footage 1,165 sqft
Price per Sqft $287
Subdivision Westmount
MLS® Listing ID A2140140
Style Bungalow
Bedrooms 4
Originating Board Central Alberta REALTORS® Association
Year Built 1967
Lot Size 6,481 Sqft
Acres 6481.0
Property Sub-Type Freehold
Property Description
Location
Province AB
Rooms
Extra Room 1 Basement 1.39 M x 1.53 M 3pc Bathroom
Extra Room 2 Basement 3.28 M x 5.42 M Laundry room
Extra Room 3 Basement 3.78 M x 7.12 M Recreational, Games room
Extra Room 4 Basement 3.77 M x 3.57 M Bedroom
Extra Room 5 Basement 2.58 M x 1.50 M Other
Extra Room 6 Main level 3.20 M x 4.10 M Primary Bedroom
Interior
Heating Forced air,
Cooling None
Flooring Carpeted, Vinyl Plank
Fireplaces Number 1
Exterior
Parking Features Yes
Garage Spaces 2.0
Garage Description 2
Fence Partially fenced
View Y/N No
Total Parking Spaces 4
Private Pool No
Building
Story 1
Architectural Style Bungalow
Others
Ownership Freehold
"My job is to find and attract mastery-based agents to the office, protect the culture, and make sure everyone is happy! "
4145 North Service Rd Unit: Q 2nd Floor L7L 6A3, Burlington, ON, Canada








