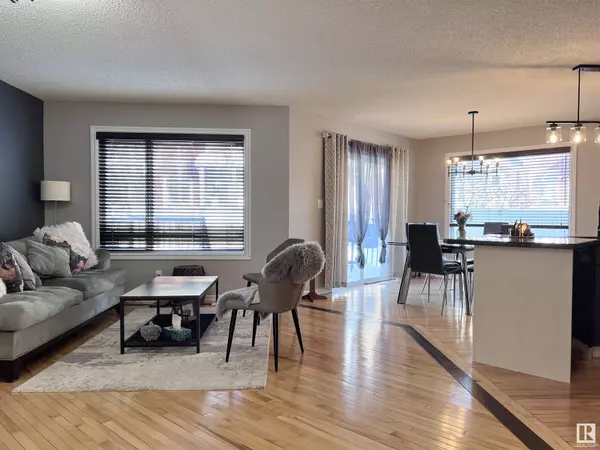3 Beds
4 Baths
1,855 SqFt
3 Beds
4 Baths
1,855 SqFt
Key Details
Property Type Single Family Home
Sub Type Freehold
Listing Status Active
Purchase Type For Sale
Square Footage 1,855 sqft
Price per Sqft $277
Subdivision The Hamptons
MLS® Listing ID E4421827
Bedrooms 3
Half Baths 1
Originating Board REALTORS® Association of Edmonton
Year Built 2005
Lot Size 4,876 Sqft
Acres 4876.0513
Property Sub-Type Freehold
Property Description
Location
Province AB
Rooms
Extra Room 1 Basement 7.19 m X 8.28 m Recreation room
Extra Room 2 Main level 4.14 m X 4.41 m Living room
Extra Room 3 Main level 3.33 m X 2.88 m Dining room
Extra Room 4 Main level 3.48 m X 4.7 m Kitchen
Extra Room 5 Main level 2.17 m X 3.07 m Laundry room
Extra Room 6 Upper Level 4.24 m X 3.62 m Primary Bedroom
Interior
Heating Forced air
Cooling Central air conditioning
Fireplaces Type Corner
Exterior
Parking Features Yes
Fence Fence
View Y/N No
Total Parking Spaces 4
Private Pool No
Building
Story 2
Others
Ownership Freehold
"My job is to find and attract mastery-based agents to the office, protect the culture, and make sure everyone is happy! "
4145 North Service Rd Unit: Q 2nd Floor L7L 6A3, Burlington, ON, Canada








