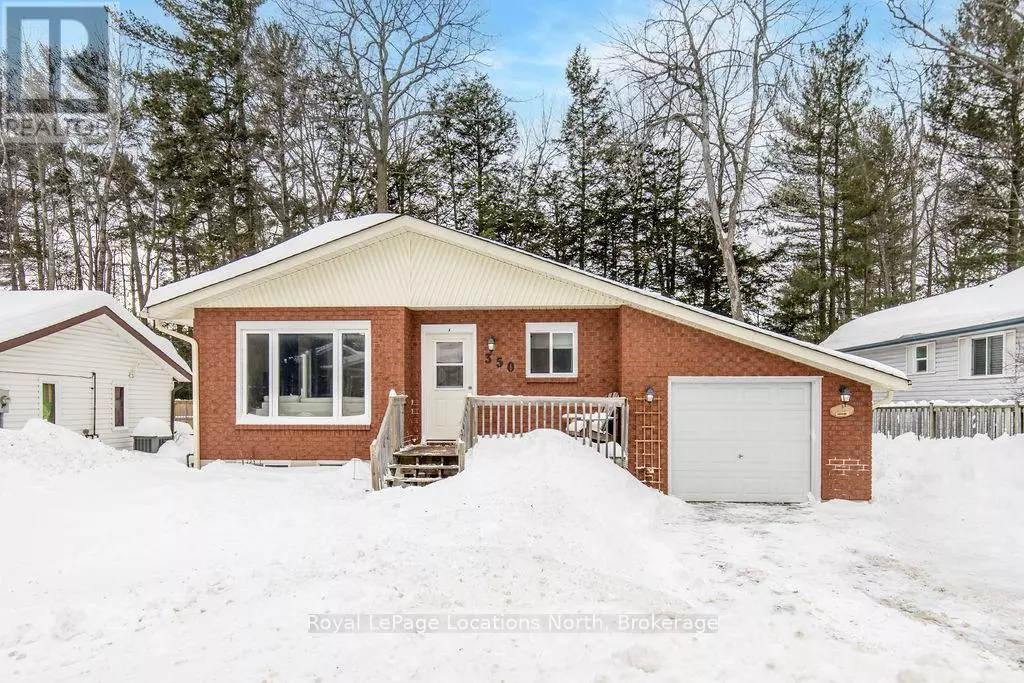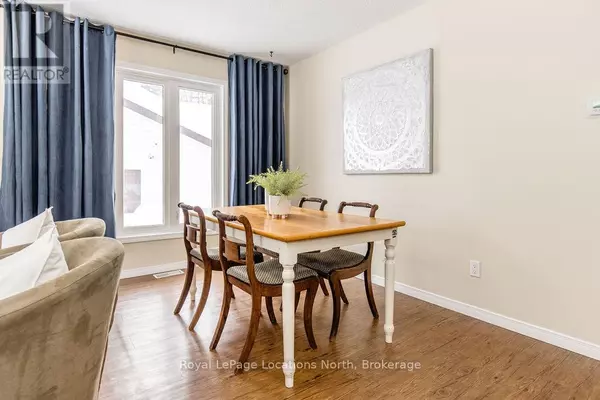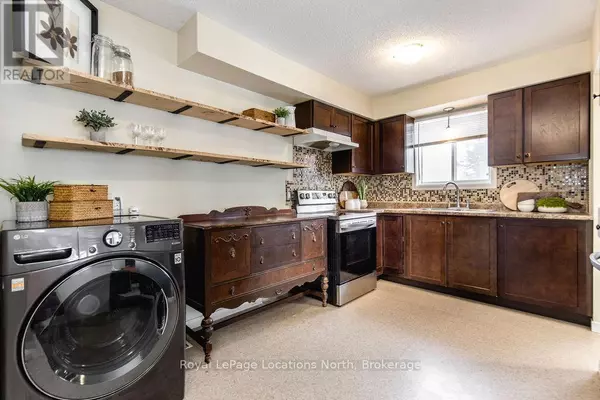5 Beds
2 Baths
5 Beds
2 Baths
Key Details
Property Type Single Family Home
Sub Type Freehold
Listing Status Active
Purchase Type For Sale
Subdivision Wasaga Beach
MLS® Listing ID S11974614
Style Raised bungalow
Bedrooms 5
Originating Board OnePoint Association of REALTORS®
Property Sub-Type Freehold
Property Description
Location
Province ON
Rooms
Extra Room 1 Basement 2.07 m X 3.75 m Laundry room
Extra Room 2 Basement 3.75 m X 3.95 m Living room
Extra Room 3 Basement 3.59 m X 4.97 m Kitchen
Extra Room 4 Basement 3.54 m X 3.1 m Bedroom
Extra Room 5 Basement 3.66 m X 3.77 m Bedroom
Extra Room 6 Main level 3.41 m X 2.94 m Living room
Interior
Heating Forced air
Cooling Central air conditioning
Exterior
Parking Features Yes
View Y/N No
Total Parking Spaces 5
Private Pool No
Building
Story 1
Sewer Sanitary sewer
Architectural Style Raised bungalow
Others
Ownership Freehold
"My job is to find and attract mastery-based agents to the office, protect the culture, and make sure everyone is happy! "
4145 North Service Rd Unit: Q 2nd Floor L7L 6A3, Burlington, ON, Canada








