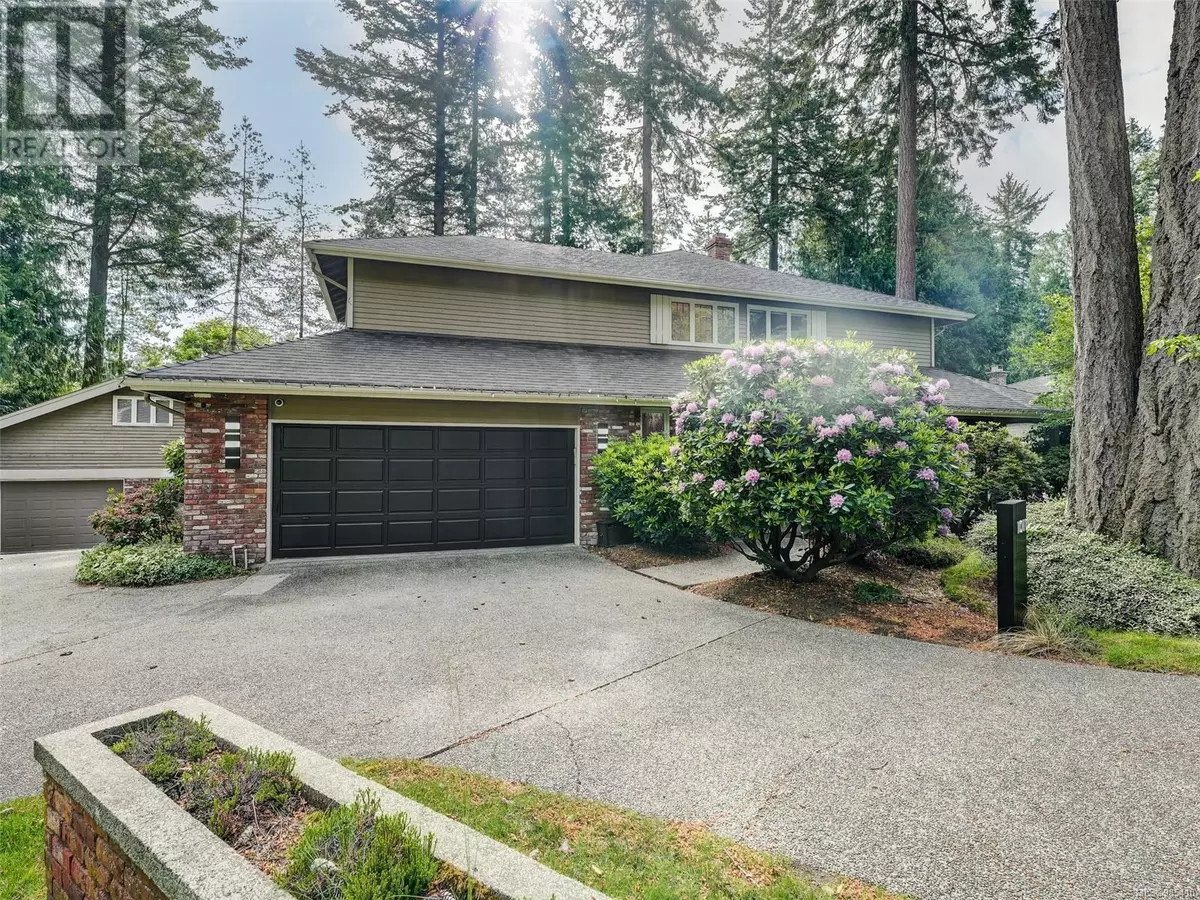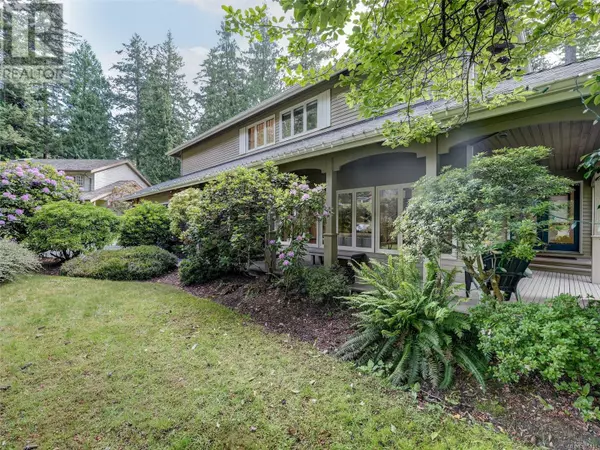4 Beds
4 Baths
3,048 SqFt
4 Beds
4 Baths
3,048 SqFt
Key Details
Property Type Single Family Home
Sub Type Freehold
Listing Status Active
Purchase Type For Sale
Square Footage 3,048 sqft
Price per Sqft $590
Subdivision Broadmead
MLS® Listing ID 985410
Bedrooms 4
Originating Board Victoria Real Estate Board
Year Built 1981
Lot Size 0.290 Acres
Acres 12632.0
Property Sub-Type Freehold
Property Description
Location
Province BC
Zoning Residential
Rooms
Extra Room 1 Second level 3-Piece Bathroom
Extra Room 2 Second level 5-Piece Ensuite
Extra Room 3 Second level 18'11 x 13'9 Primary Bedroom
Extra Room 4 Second level 17'1 x 14'11 Bedroom
Extra Room 5 Second level 11'7 x 10'1 Bedroom
Extra Room 6 Second level 14'6 x 12'7 Bedroom
Interior
Heating Heat Pump, ,
Cooling Air Conditioned
Fireplaces Number 2
Exterior
Parking Features No
View Y/N No
Total Parking Spaces 6
Private Pool No
Others
Ownership Freehold
Virtual Tour https://listing.uplist.ca/AndreaKnight-Ratcliff-1011-Kentwood-Pl
"My job is to find and attract mastery-based agents to the office, protect the culture, and make sure everyone is happy! "
4145 North Service Rd Unit: Q 2nd Floor L7L 6A3, Burlington, ON, Canada








