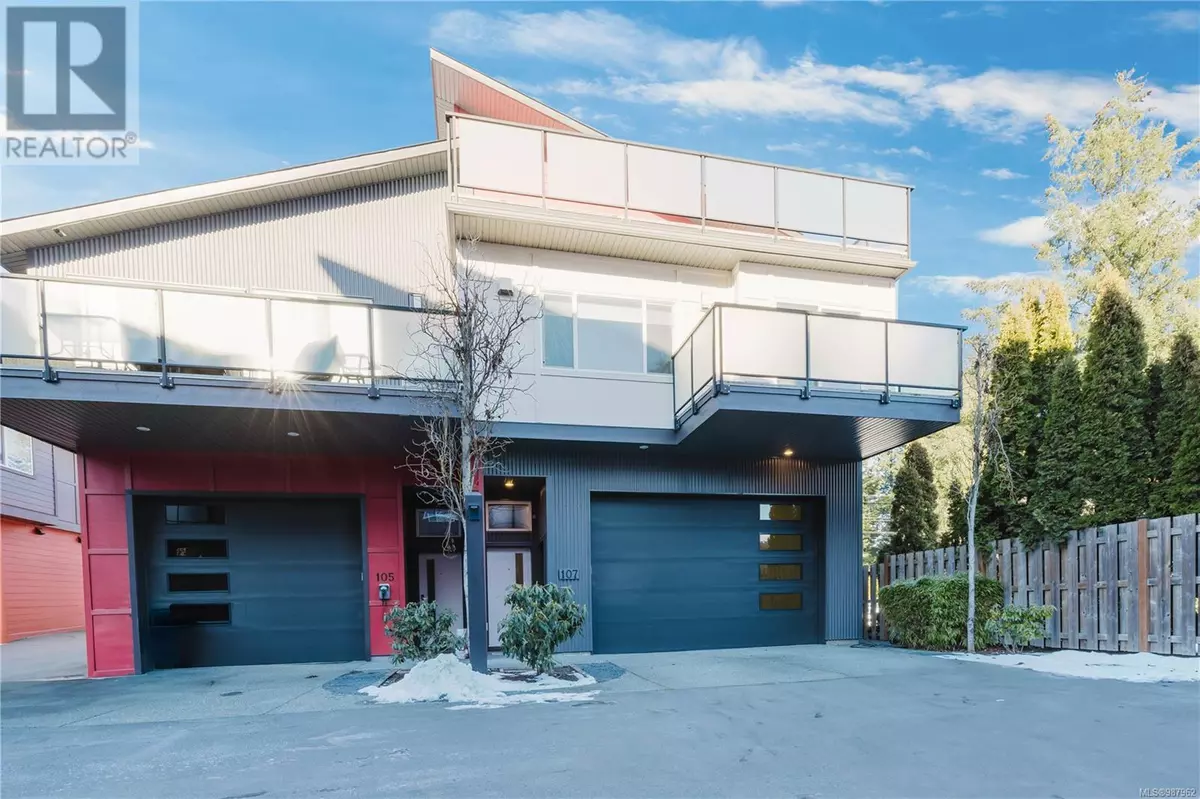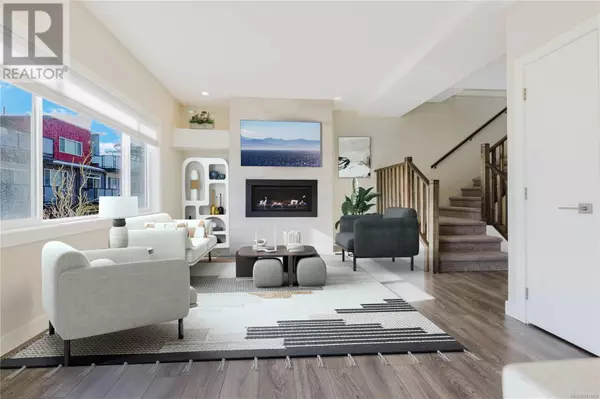2 Beds
3 Baths
1,859 SqFt
2 Beds
3 Baths
1,859 SqFt
Key Details
Property Type Townhouse
Sub Type Townhouse
Listing Status Active
Purchase Type For Sale
Square Footage 1,859 sqft
Price per Sqft $403
Subdivision The Springboard
MLS® Listing ID 987962
Style Westcoast
Bedrooms 2
Condo Fees $396/mo
Originating Board Victoria Real Estate Board
Year Built 2016
Lot Size 1,865 Sqft
Acres 1865.0
Property Sub-Type Townhouse
Property Description
Location
Province BC
Zoning Residential
Rooms
Extra Room 1 Second level 3-Piece Ensuite
Extra Room 2 Second level 16'9 x 12'6 Primary Bedroom
Extra Room 3 Second level 25'10 x 15'2 Balcony
Extra Room 4 Lower level 2-Piece Bathroom
Extra Room 5 Lower level 7'9 x 3'10 Storage
Extra Room 6 Main level 14 ft X 5 ft Balcony
Interior
Heating Baseboard heaters, Heat Pump, ,
Cooling Air Conditioned
Fireplaces Number 1
Exterior
Parking Features No
Community Features Pets Allowed With Restrictions, Family Oriented
View Y/N No
Total Parking Spaces 4
Private Pool No
Building
Architectural Style Westcoast
Others
Ownership Strata
Acceptable Financing Monthly
Listing Terms Monthly
Virtual Tour https://listings.kurtisodeastudios.com/1071021springboardplace
"My job is to find and attract mastery-based agents to the office, protect the culture, and make sure everyone is happy! "
4145 North Service Rd Unit: Q 2nd Floor L7L 6A3, Burlington, ON, Canada








