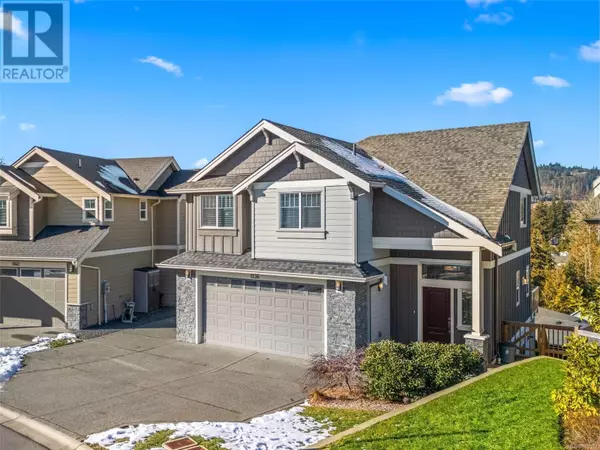5 Beds
4 Baths
2,995 SqFt
5 Beds
4 Baths
2,995 SqFt
Key Details
Property Type Single Family Home
Sub Type Freehold
Listing Status Active
Purchase Type For Sale
Square Footage 2,995 sqft
Price per Sqft $408
Subdivision Happy Valley
MLS® Listing ID 988182
Bedrooms 5
Originating Board Victoria Real Estate Board
Year Built 2018
Lot Size 5,000 Sqft
Acres 5000.0
Property Sub-Type Freehold
Property Description
Location
Province BC
Zoning Residential
Rooms
Extra Room 1 Second level 17 ft X 15 ft Bedroom
Extra Room 2 Second level 8 ft X 7 ft Laundry room
Extra Room 3 Second level 9 ft X 8 ft Ensuite
Extra Room 4 Second level 11 ft X 10 ft Bedroom
Extra Room 5 Second level 13 ft X 10 ft Bedroom
Extra Room 6 Second level 10 ft X 8 ft Bathroom
Interior
Heating Baseboard heaters, Heat Pump, ,
Cooling Air Conditioned, Wall unit
Fireplaces Number 1
Exterior
Parking Features No
View Y/N Yes
View Mountain view, Valley view
Total Parking Spaces 3
Private Pool No
Others
Ownership Freehold
"My job is to find and attract mastery-based agents to the office, protect the culture, and make sure everyone is happy! "
4145 North Service Rd Unit: Q 2nd Floor L7L 6A3, Burlington, ON, Canada








