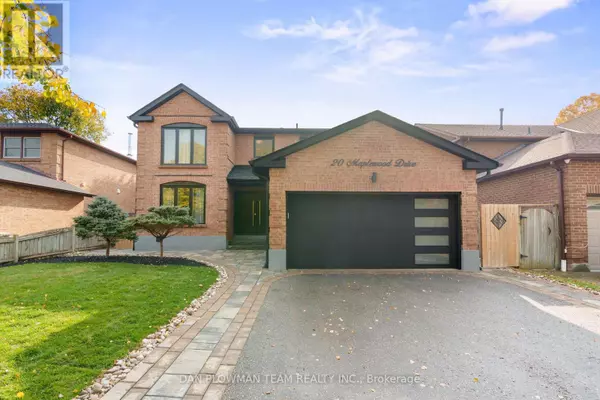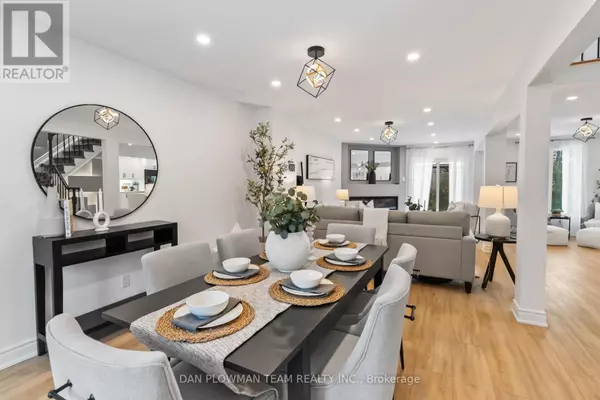6 Beds
4 Baths
6 Beds
4 Baths
Key Details
Property Type Single Family Home
Sub Type Freehold
Listing Status Active
Purchase Type For Sale
Subdivision Blue Grass Meadows
MLS® Listing ID E11972895
Bedrooms 6
Half Baths 1
Originating Board Toronto Regional Real Estate Board
Property Sub-Type Freehold
Property Description
Location
Province ON
Rooms
Extra Room 1 Second level 4.8 m X 3.22 m Primary Bedroom
Extra Room 2 Second level 5.02 m X 2.82 m Bedroom 2
Extra Room 3 Second level 3.5 m X 2.82 m Bedroom 3
Extra Room 4 Second level 3.36 m X 3.32 m Bedroom 4
Extra Room 5 Basement 4.52 m X 2.18 m Kitchen
Extra Room 6 Basement 2.75 m X 4.35 m Bedroom 5
Interior
Heating Forced air
Cooling Central air conditioning
Flooring Vinyl
Exterior
Parking Features Yes
View Y/N No
Total Parking Spaces 4
Private Pool No
Building
Story 2
Sewer Sanitary sewer
Others
Ownership Freehold
Virtual Tour https://unbranded.youriguide.com/20_maplewood_dr_whitby_on/
"My job is to find and attract mastery-based agents to the office, protect the culture, and make sure everyone is happy! "
4145 North Service Rd Unit: Q 2nd Floor L7L 6A3, Burlington, ON, Canada








