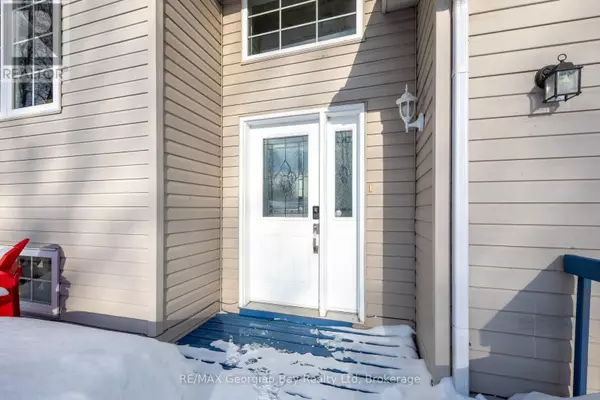4 Beds
2 Baths
1,499 SqFt
4 Beds
2 Baths
1,499 SqFt
Key Details
Property Type Single Family Home
Sub Type Freehold
Listing Status Active
Purchase Type For Sale
Square Footage 1,499 sqft
Price per Sqft $533
Subdivision Rural Tiny
MLS® Listing ID S11972771
Style Raised bungalow
Bedrooms 4
Originating Board OnePoint Association of REALTORS®
Property Sub-Type Freehold
Property Description
Location
Province ON
Rooms
Extra Room 1 Basement 5.21 m X 3.3 m Family room
Extra Room 2 Basement 3.96 m X 3.56 m Bedroom 3
Extra Room 3 Basement 3.3 m X 2.26 m Bedroom 4
Extra Room 4 Basement 1.79 m X 2.31 m Bathroom
Extra Room 5 Basement 2.29 m X 1.5 m Laundry room
Extra Room 6 Main level 3.33 m X 5.71 m Kitchen
Interior
Heating Forced air
Cooling Central air conditioning
Exterior
Parking Features Yes
View Y/N No
Total Parking Spaces 7
Private Pool No
Building
Story 1
Sewer Septic System
Architectural Style Raised bungalow
Others
Ownership Freehold
Virtual Tour https://youtu.be/wDp_gt6zM9w
"My job is to find and attract mastery-based agents to the office, protect the culture, and make sure everyone is happy! "
4145 North Service Rd Unit: Q 2nd Floor L7L 6A3, Burlington, ON, Canada








