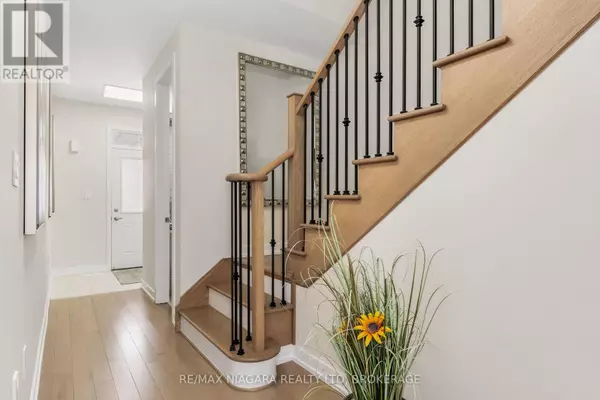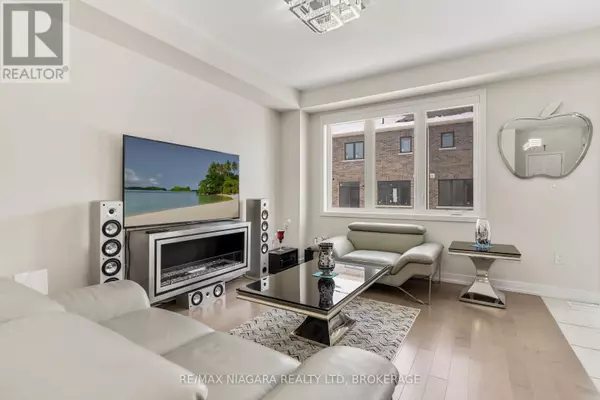3 Beds
4 Baths
1,099 SqFt
3 Beds
4 Baths
1,099 SqFt
Key Details
Property Type Single Family Home
Sub Type Freehold
Listing Status Active
Purchase Type For Sale
Square Footage 1,099 sqft
Price per Sqft $591
Subdivision 562 - Hurricane/Merrittville
MLS® Listing ID X11970015
Bedrooms 3
Half Baths 1
Originating Board Niagara Association of REALTORS®
Property Sub-Type Freehold
Property Description
Location
Province ON
Rooms
Extra Room 1 Second level 3.98 m X 4.14 m Primary Bedroom
Extra Room 2 Second level 2.87 m X 3.5 m Bedroom 2
Extra Room 3 Second level 2.87 m X 3.5 m Bedroom 3
Extra Room 4 Lower level 4.72 m X 3.78 m Family room
Extra Room 5 Lower level 1.98 m X 1.98 m Laundry room
Extra Room 6 Main level 5.94 m X 2.51 m Kitchen
Interior
Heating Forced air
Cooling Central air conditioning, Air exchanger, Ventilation system
Flooring Ceramic
Fireplaces Number 1
Exterior
Parking Features Yes
View Y/N No
Total Parking Spaces 3
Private Pool No
Building
Story 2
Sewer Sanitary sewer
Others
Ownership Freehold
Virtual Tour https://my.matterport.com/show/?m=Bch5xUFvTi1
"My job is to find and attract mastery-based agents to the office, protect the culture, and make sure everyone is happy! "
4145 North Service Rd Unit: Q 2nd Floor L7L 6A3, Burlington, ON, Canada








