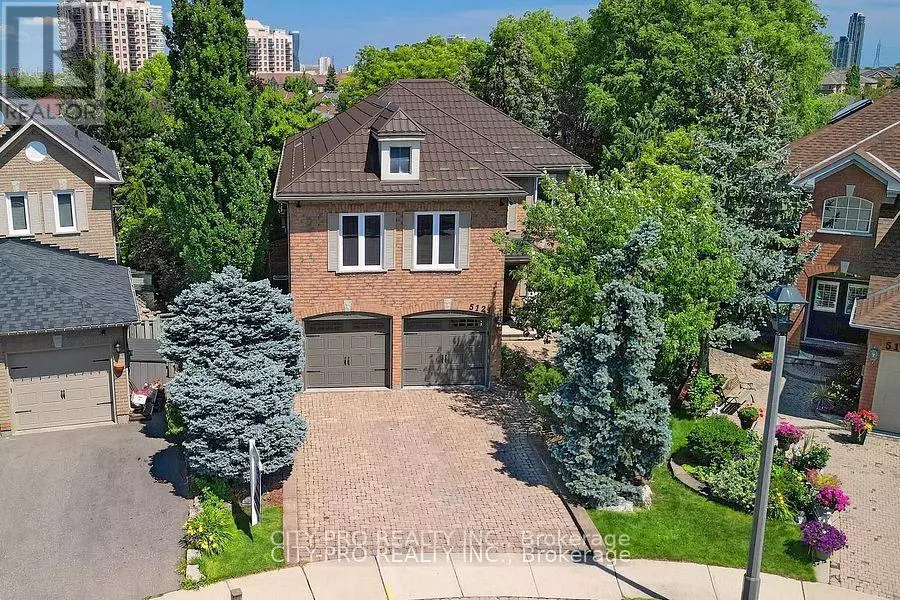5 Beds
5 Baths
2,999 SqFt
5 Beds
5 Baths
2,999 SqFt
Key Details
Property Type Single Family Home
Sub Type Freehold
Listing Status Active
Purchase Type For Sale
Square Footage 2,999 sqft
Price per Sqft $620
Subdivision East Credit
MLS® Listing ID W11963649
Bedrooms 5
Half Baths 1
Originating Board Toronto Regional Real Estate Board
Property Sub-Type Freehold
Property Description
Location
Province ON
Rooms
Extra Room 1 Second level 4.57 m X 3.4 m Bedroom 4
Extra Room 2 Second level 4.57 m X 6.1 m Primary Bedroom
Extra Room 3 Second level 3.15 m X 3.05 m Bedroom 2
Extra Room 4 Second level 3.2 m X 3.05 m Bedroom 3
Extra Room 5 Basement 3.24 m X 3.45 m Bedroom 5
Extra Room 6 Main level 5.49 m X 3.66 m Family room
Interior
Heating Forced air
Cooling Central air conditioning
Flooring Hardwood, Carpeted, Parquet, Ceramic
Exterior
Parking Features Yes
Fence Fenced yard
Community Features Community Centre
View Y/N No
Total Parking Spaces 4
Private Pool Yes
Building
Story 2
Sewer Sanitary sewer
Others
Ownership Freehold
Virtual Tour https://youtu.be/dXrFNuMGMaE
"My job is to find and attract mastery-based agents to the office, protect the culture, and make sure everyone is happy! "
4145 North Service Rd Unit: Q 2nd Floor L7L 6A3, Burlington, ON, Canada








