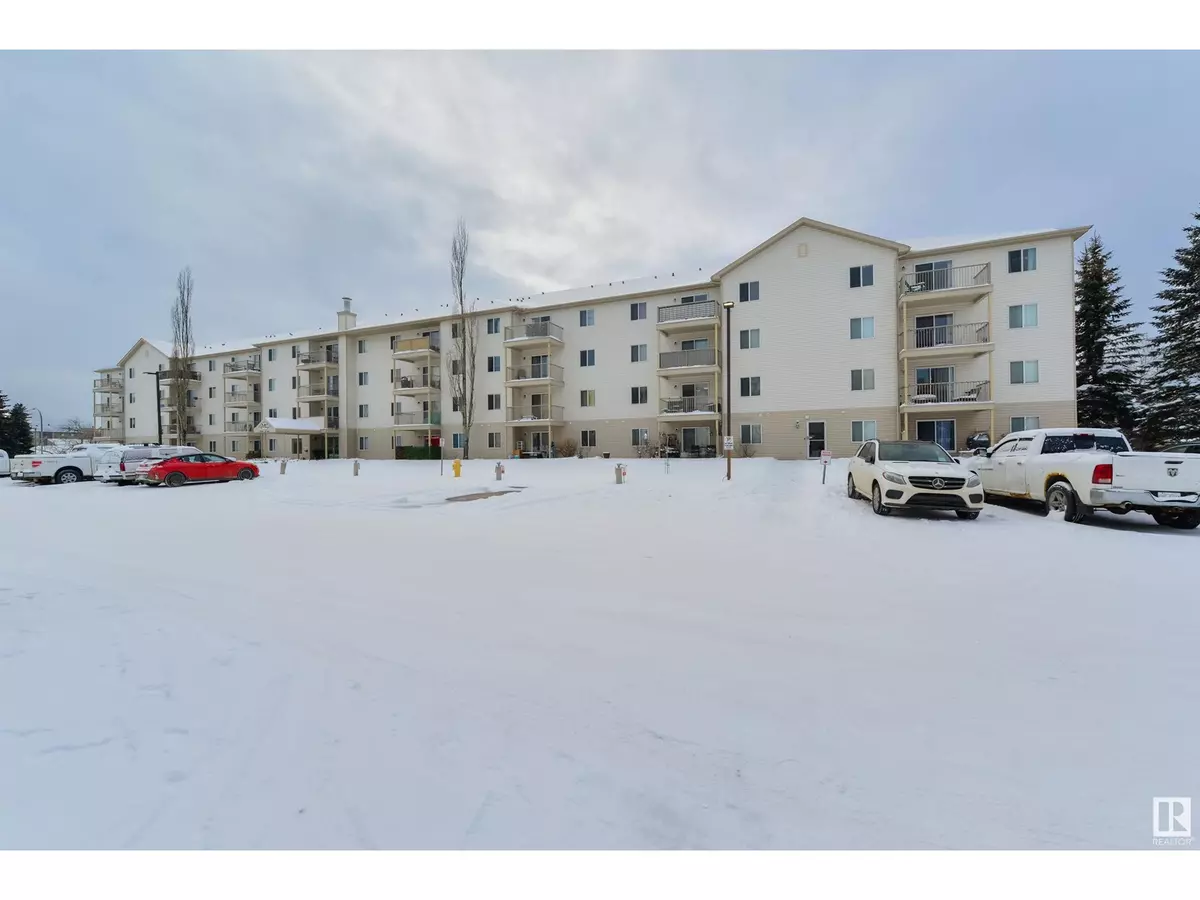2 Beds
2 Baths
828 SqFt
2 Beds
2 Baths
828 SqFt
Key Details
Property Type Condo
Sub Type Condominium/Strata
Listing Status Active
Purchase Type For Sale
Square Footage 828 sqft
Price per Sqft $223
Subdivision Meridian Heights
MLS® Listing ID E4420672
Bedrooms 2
Condo Fees $486/mo
Originating Board REALTORS® Association of Edmonton
Year Built 2002
Lot Size 837 Sqft
Acres 837.00165
Property Sub-Type Condominium/Strata
Property Description
Location
Province AB
Rooms
Extra Room 1 Main level 4.15 m X 3.58 m Living room
Extra Room 2 Main level Measurements not available Dining room
Extra Room 3 Main level 2.96 m X 4.5 m Kitchen
Extra Room 4 Main level 4.05 m X 3.52 m Primary Bedroom
Extra Room 5 Main level 3.73 m X 3.03 m Bedroom 2
Interior
Heating Baseboard heaters, Hot water radiator heat
Exterior
Parking Features Yes
View Y/N No
Private Pool No
Others
Ownership Condominium/Strata
Virtual Tour https://youriguide.com/414_4700_43_ave_stony_plain_ab/
"My job is to find and attract mastery-based agents to the office, protect the culture, and make sure everyone is happy! "
4145 North Service Rd Unit: Q 2nd Floor L7L 6A3, Burlington, ON, Canada








