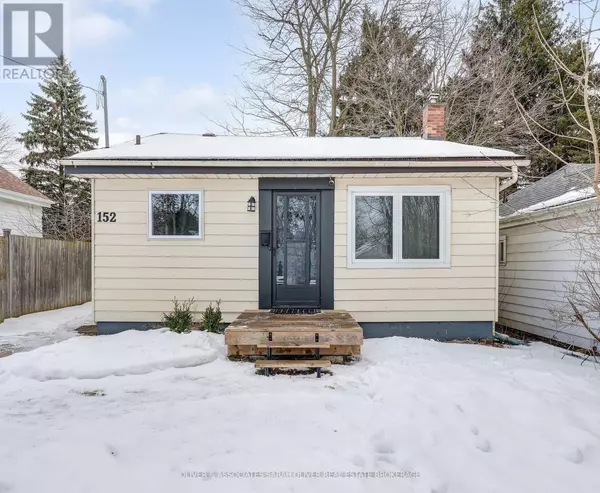2 Beds
2 Baths
699 SqFt
2 Beds
2 Baths
699 SqFt
Key Details
Property Type Single Family Home
Sub Type Freehold
Listing Status Active
Purchase Type For Sale
Square Footage 699 sqft
Price per Sqft $607
Subdivision East O
MLS® Listing ID X11960695
Style Bungalow
Bedrooms 2
Half Baths 1
Originating Board London and St. Thomas Association of REALTORS®
Property Sub-Type Freehold
Property Description
Location
Province ON
Rooms
Extra Room 1 Lower level 6.58 m X 8.41 m Recreational, Games room
Extra Room 2 Lower level 1.93 m X 2.3 m Bathroom
Extra Room 3 Main level 4.33 m X 4.65 m Kitchen
Extra Room 4 Main level 2.75 m X 2.41 m Living room
Extra Room 5 Main level 2.78 m X 1.3 m Dining room
Extra Room 6 Main level 2.94 m X 2.92 m Primary Bedroom
Interior
Heating Forced air
Cooling Central air conditioning
Exterior
Parking Features No
View Y/N No
Total Parking Spaces 2
Private Pool No
Building
Story 1
Sewer Sanitary sewer
Architectural Style Bungalow
Others
Ownership Freehold
"My job is to find and attract mastery-based agents to the office, protect the culture, and make sure everyone is happy! "
4145 North Service Rd Unit: Q 2nd Floor L7L 6A3, Burlington, ON, Canada








