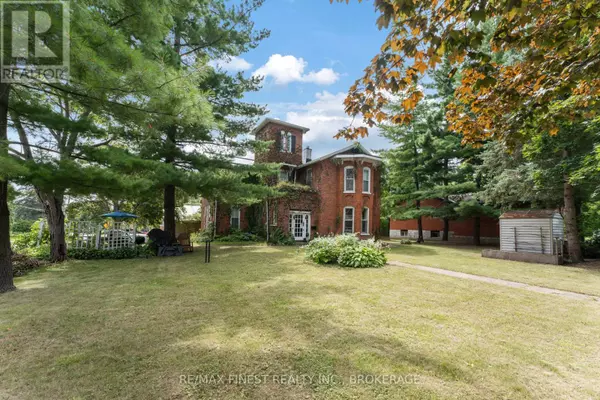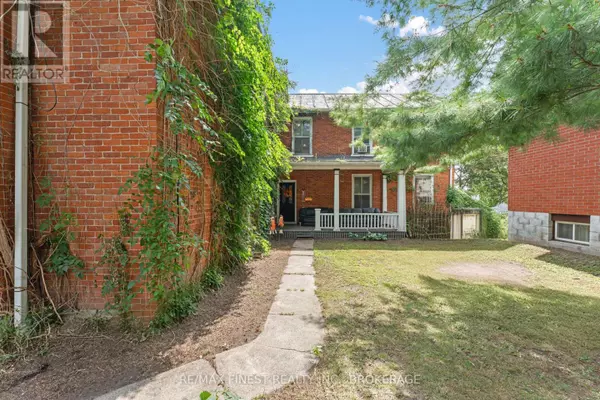7 Beds
4 Baths
2,999 SqFt
7 Beds
4 Baths
2,999 SqFt
Key Details
Property Type Single Family Home
Listing Status Active
Purchase Type For Sale
Square Footage 2,999 sqft
Price per Sqft $189
Subdivision Greater Napanee
MLS® Listing ID X11952248
Bedrooms 7
Half Baths 1
Originating Board Kingston & Area Real Estate Association
Property Description
Location
Province ON
Rooms
Extra Room 1 Second level 14.09 m X 13.08 m Bedroom 4
Extra Room 2 Second level 23.03 m X 6.04 m Bedroom 3
Extra Room 3 Second level 15.04 m X 8.11 m Primary Bedroom
Extra Room 4 Second level 10.07 m X 11 m Laundry room
Extra Room 5 Second level 7.04 m X 5.02 m Bathroom
Extra Room 6 Main level 9.04 m X 10.1 m Foyer
Interior
Heating Hot water radiator heat
Exterior
Parking Features Yes
View Y/N No
Total Parking Spaces 5
Private Pool No
Building
Story 3
Sewer Sanitary sewer
"My job is to find and attract mastery-based agents to the office, protect the culture, and make sure everyone is happy! "
4145 North Service Rd Unit: Q 2nd Floor L7L 6A3, Burlington, ON, Canada








