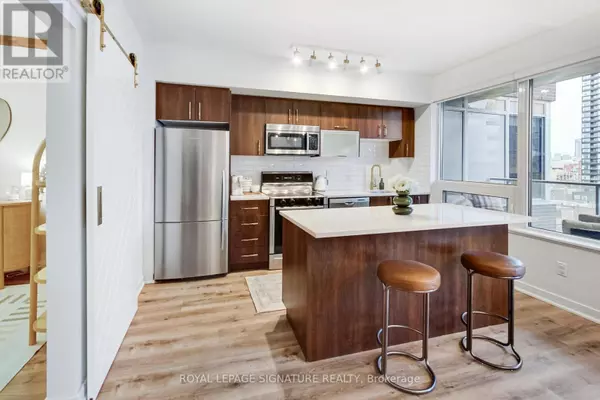3 Beds
2 Baths
899 SqFt
3 Beds
2 Baths
899 SqFt
Key Details
Property Type Condo
Sub Type Condominium/Strata
Listing Status Active
Purchase Type For Sale
Square Footage 899 sqft
Price per Sqft $1,028
Subdivision Niagara
MLS® Listing ID C11952286
Bedrooms 3
Condo Fees $701/mo
Originating Board Toronto Regional Real Estate Board
Property Sub-Type Condominium/Strata
Property Description
Location
Province ON
Rooms
Extra Room 1 Main level 5.1 m X 3.9 m Living room
Extra Room 2 Main level 5.1 m X 3.9 m Dining room
Extra Room 3 Main level 3.7 m X 2.3 m Kitchen
Extra Room 4 Main level 3.5 m X 3.4 m Primary Bedroom
Extra Room 5 Main level 3.6 m X 3.2 m Bedroom 2
Extra Room 6 Main level 2.6 m X 2 m Den
Interior
Heating Forced air
Cooling Central air conditioning
Flooring Vinyl
Exterior
Parking Features Yes
Community Features Pet Restrictions
View Y/N No
Total Parking Spaces 1
Private Pool No
Others
Ownership Condominium/Strata
Virtual Tour https://real.vision/59-east-liberty-1111?o=u
"My job is to find and attract mastery-based agents to the office, protect the culture, and make sure everyone is happy! "
4145 North Service Rd Unit: Q 2nd Floor L7L 6A3, Burlington, ON, Canada








