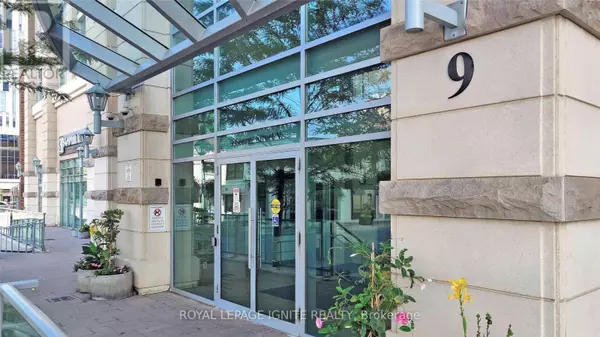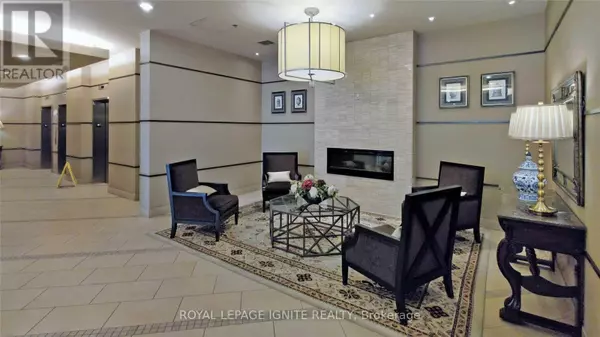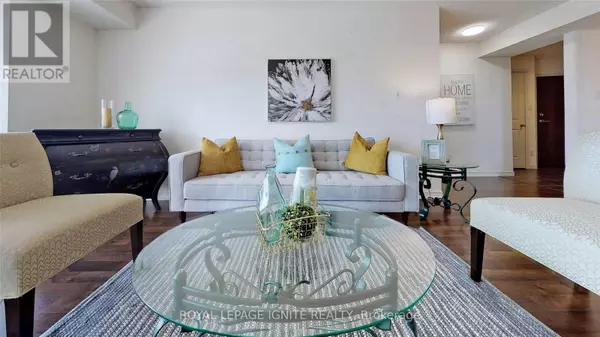3 Beds
2 Baths
999 SqFt
3 Beds
2 Baths
999 SqFt
Key Details
Property Type Condo
Sub Type Condominium/Strata
Listing Status Active
Purchase Type For Rent
Square Footage 999 sqft
Subdivision Downtown Brampton
MLS® Listing ID W11950702
Bedrooms 3
Originating Board Toronto Regional Real Estate Board
Property Sub-Type Condominium/Strata
Property Description
Location
Province ON
Rooms
Extra Room 1 Flat 6.54 m X 3.32 m Living room
Extra Room 2 Flat 6.54 m X 3.32 m Dining room
Extra Room 3 Flat 2.68 m X 2.46 m Kitchen
Extra Room 4 Flat 3.09 m X 1.82 m Eating area
Extra Room 5 Flat 4.18 m X 3.27 m Primary Bedroom
Extra Room 6 Flat 3.74 m X 2.77 m Bedroom 2
Interior
Heating Forced air
Cooling Central air conditioning
Flooring Laminate, Ceramic
Exterior
Parking Features Yes
Community Features Pet Restrictions
View Y/N Yes
View View
Total Parking Spaces 1
Private Pool No
Others
Ownership Condominium/Strata
Acceptable Financing Monthly
Listing Terms Monthly
"My job is to find and attract mastery-based agents to the office, protect the culture, and make sure everyone is happy! "
4145 North Service Rd Unit: Q 2nd Floor L7L 6A3, Burlington, ON, Canada








