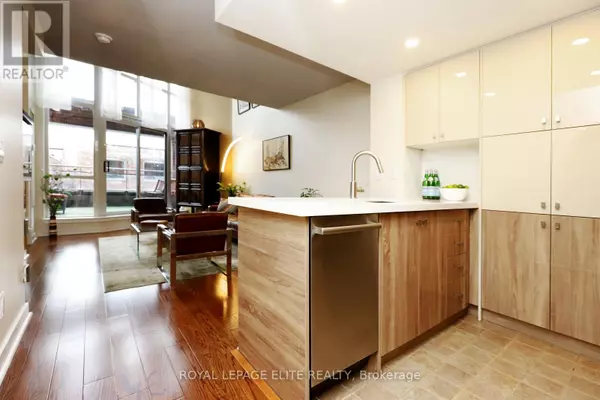1 Bed
1 Bath
599 SqFt
1 Bed
1 Bath
599 SqFt
Key Details
Property Type Condo
Sub Type Condominium/Strata
Listing Status Active
Purchase Type For Sale
Square Footage 599 sqft
Price per Sqft $1,051
Subdivision Moss Park
MLS® Listing ID C11948857
Style Loft
Bedrooms 1
Condo Fees $518/mo
Originating Board Toronto Regional Real Estate Board
Property Sub-Type Condominium/Strata
Property Description
Location
Province ON
Rooms
Extra Room 1 Second level 2.985 m X 2.927 m Bedroom
Extra Room 2 Main level 5.053 m X 3.378 m Living room
Extra Room 3 Main level 5.053 m X 3.378 m Dining room
Extra Room 4 Main level 2.927 m X 2.172 m Kitchen
Interior
Heating Forced air
Cooling Central air conditioning
Flooring Hardwood
Exterior
Parking Features Yes
Community Features Pet Restrictions
View Y/N No
Private Pool No
Building
Architectural Style Loft
Others
Ownership Condominium/Strata
Virtual Tour https://boldimaging.com/property/6028/unbranded/slideshow
"My job is to find and attract mastery-based agents to the office, protect the culture, and make sure everyone is happy! "
4145 North Service Rd Unit: Q 2nd Floor L7L 6A3, Burlington, ON, Canada








