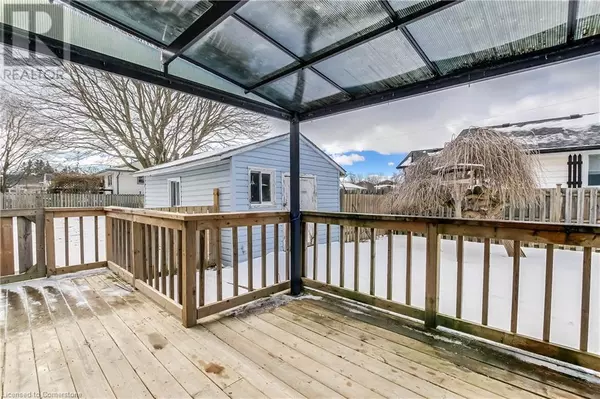3 Beds
1 Bath
1,174 SqFt
3 Beds
1 Bath
1,174 SqFt
Key Details
Property Type Single Family Home
Sub Type Freehold
Listing Status Active
Purchase Type For Sale
Square Footage 1,174 sqft
Price per Sqft $366
Subdivision Town Of Simcoe
MLS® Listing ID 40694009
Bedrooms 3
Originating Board Cornerstone - Simcoe & District
Property Sub-Type Freehold
Property Description
Location
Province ON
Rooms
Extra Room 1 Second level 14'10'' x 11'10'' Bedroom
Extra Room 2 Second level 10'6'' x 11'9'' Bedroom
Extra Room 3 Main level 3'11'' x 5'0'' Laundry room
Extra Room 4 Main level 7'10'' x 10'7'' Mud room
Extra Room 5 Main level 14'6'' x 11'7'' Living room
Extra Room 6 Main level 11'5'' x 5'4'' 3pc Bathroom
Interior
Cooling None
Exterior
Parking Features No
View Y/N No
Total Parking Spaces 2
Private Pool No
Building
Story 1.5
Sewer Septic System
Others
Ownership Freehold
Virtual Tour https://tours.upnclose.com/260799
"My job is to find and attract mastery-based agents to the office, protect the culture, and make sure everyone is happy! "
4145 North Service Rd Unit: Q 2nd Floor L7L 6A3, Burlington, ON, Canada








