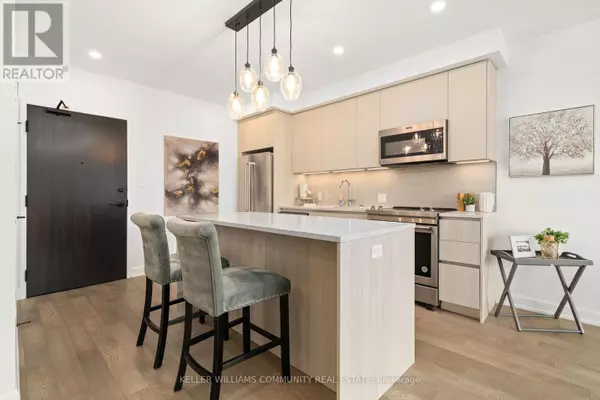2 Beds
2 Baths
999 SqFt
2 Beds
2 Baths
999 SqFt
Key Details
Property Type Condo
Sub Type Condominium/Strata
Listing Status Active
Purchase Type For Sale
Square Footage 999 sqft
Price per Sqft $720
Subdivision Ashburnham
MLS® Listing ID X11947692
Bedrooms 2
Condo Fees $407/mo
Originating Board Central Lakes Association of REALTORS®
Property Sub-Type Condominium/Strata
Property Description
Location
Province ON
Rooms
Extra Room 1 Main level 3.57 m X 3.59 m Kitchen
Extra Room 2 Main level 3.57 m X 5.44 m Living room
Extra Room 3 Main level 3.16 m X 4.45 m Primary Bedroom
Extra Room 4 Main level 3.1 m X 4.23 m Bedroom 2
Extra Room 5 Main level 3.12 m X 2.39 m Bathroom
Extra Room 6 Main level 2.88 m X 2.63 m Bathroom
Interior
Heating Forced air
Cooling Central air conditioning
Flooring Tile
Exterior
Parking Features Yes
Community Features Pet Restrictions
View Y/N Yes
View View
Total Parking Spaces 1
Private Pool No
Building
Lot Description Landscaped
Others
Ownership Condominium/Strata
Virtual Tour https://my.matterport.com/show/?m=8465EuDPXc9&mls=1
"My job is to find and attract mastery-based agents to the office, protect the culture, and make sure everyone is happy! "
4145 North Service Rd Unit: Q 2nd Floor L7L 6A3, Burlington, ON, Canada








