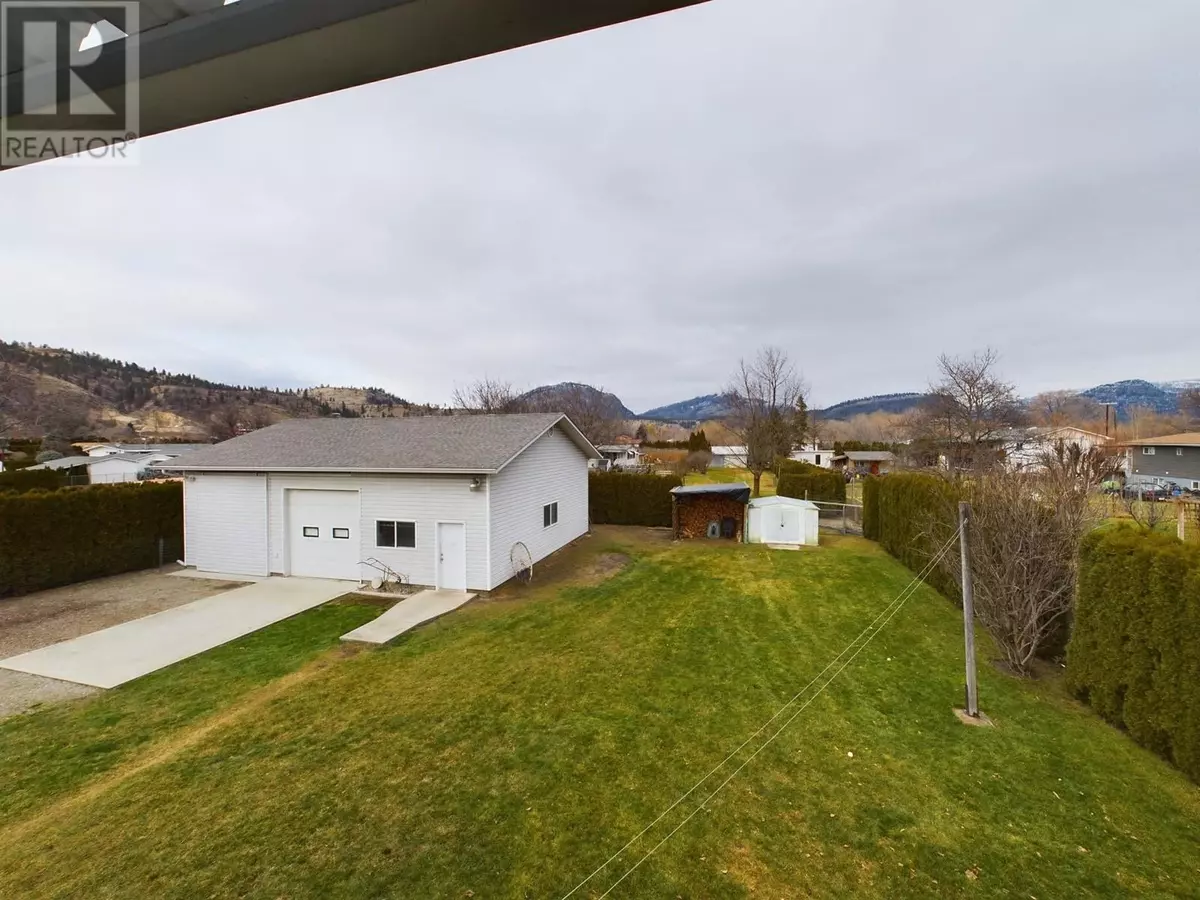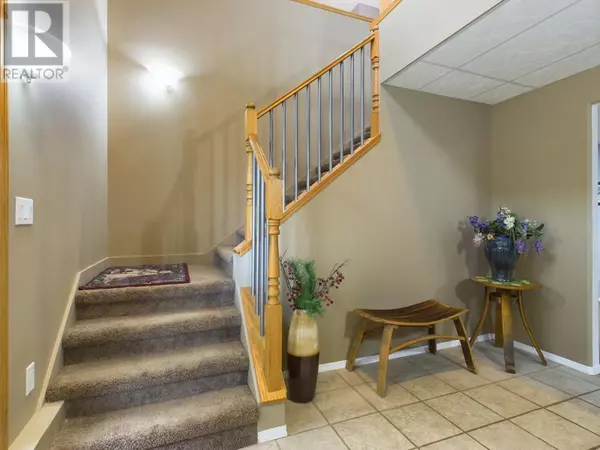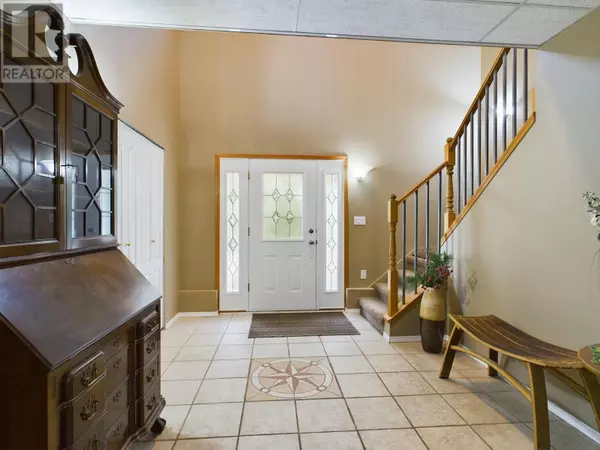5 Beds
3 Baths
3,705 SqFt
5 Beds
3 Baths
3,705 SqFt
Key Details
Property Type Single Family Home
Sub Type Freehold
Listing Status Active
Purchase Type For Sale
Square Footage 3,705 sqft
Price per Sqft $253
Subdivision Oliver Rural
MLS® Listing ID 10332778
Bedrooms 5
Half Baths 1
Originating Board Association of Interior REALTORS®
Year Built 1983
Lot Size 0.340 Acres
Acres 14810.4
Property Sub-Type Freehold
Property Description
Location
Province BC
Zoning Unknown
Rooms
Extra Room 1 Second level 8'8'' x 8'1'' 4pc Bathroom
Extra Room 2 Second level 7'8'' x 3'2'' 2pc Bathroom
Extra Room 3 Second level 16'2'' x 8'11'' Other
Extra Room 4 Second level 14'2'' x 14' Primary Bedroom
Extra Room 5 Second level 15'7'' x 13'7'' Dining room
Extra Room 6 Second level 17'6'' x 16'5'' Family room
Interior
Heating Baseboard heaters, Heat Pump, Stove
Cooling Heat Pump
Exterior
Parking Features Yes
Garage Spaces 6.0
Garage Description 6
Fence Fence
View Y/N Yes
View Mountain view, Valley view
Total Parking Spaces 6
Private Pool No
Building
Lot Description Landscaped, Level
Story 2
Sewer Septic tank
Others
Ownership Freehold
Virtual Tour https://tour.giraffe360.com/488af09c5d1040e29c1fa46b1ae532a0
"My job is to find and attract mastery-based agents to the office, protect the culture, and make sure everyone is happy! "
4145 North Service Rd Unit: Q 2nd Floor L7L 6A3, Burlington, ON, Canada








