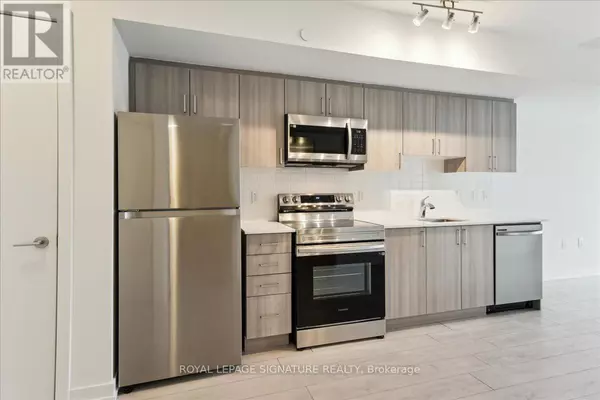2 Beds
1 Bath
599 SqFt
2 Beds
1 Bath
599 SqFt
Key Details
Property Type Condo
Sub Type Condominium/Strata
Listing Status Active
Purchase Type For Sale
Square Footage 599 sqft
Price per Sqft $976
Subdivision Yorkdale-Glen Park
MLS® Listing ID W11931934
Bedrooms 2
Originating Board Toronto Regional Real Estate Board
Property Sub-Type Condominium/Strata
Property Description
Location
Province ON
Rooms
Extra Room 1 Main level 3.96 m X 2.29 m Dining room
Extra Room 2 Main level 3.66 m X 3.33 m Living room
Extra Room 3 Main level 4.24 m X 2.84 m Primary Bedroom
Extra Room 4 Main level 3.84 m X 1.12 m Kitchen
Extra Room 5 Main level 2.59 m X 2.72 m Den
Interior
Heating Forced air
Cooling Central air conditioning
Exterior
Parking Features Yes
Community Features Pet Restrictions, Community Centre, School Bus
View Y/N No
Private Pool No
Others
Ownership Condominium/Strata
"My job is to find and attract mastery-based agents to the office, protect the culture, and make sure everyone is happy! "
4145 North Service Rd Unit: Q 2nd Floor L7L 6A3, Burlington, ON, Canada








