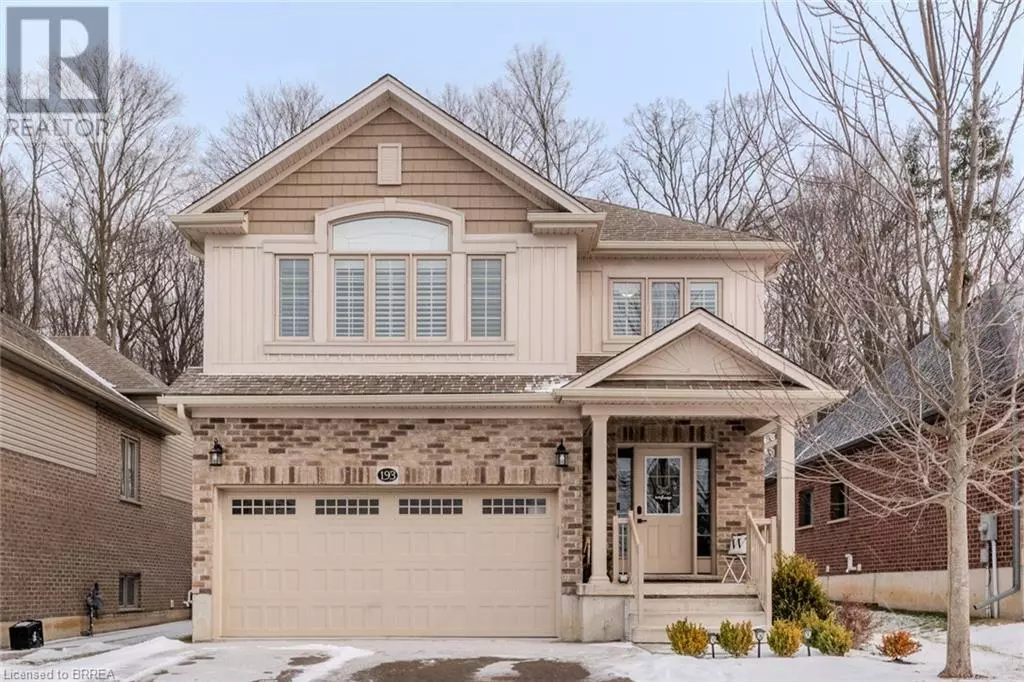4 Beds
3 Baths
2,447 SqFt
4 Beds
3 Baths
2,447 SqFt
Key Details
Property Type Single Family Home
Sub Type Freehold
Listing Status Active
Purchase Type For Sale
Square Footage 2,447 sqft
Price per Sqft $296
Subdivision Town Of Simcoe
MLS® Listing ID 40686487
Style 2 Level
Bedrooms 4
Half Baths 1
Originating Board Brantford Regional Real Estate Assn Inc
Property Sub-Type Freehold
Property Description
Location
Province ON
Rooms
Extra Room 1 Second level 16'5'' x 20'3'' Living room
Extra Room 2 Second level 10'0'' x 4'8'' 4pc Bathroom
Extra Room 3 Second level 8'3'' x 15'9'' Bedroom
Extra Room 4 Second level 9'4'' x 11'8'' Bedroom
Extra Room 5 Second level 11'4'' x 10'8'' Bedroom
Extra Room 6 Second level 11'4'' x 8'8'' Full bathroom
Interior
Heating Forced air,
Cooling Central air conditioning
Exterior
Parking Features Yes
View Y/N No
Total Parking Spaces 4
Private Pool No
Building
Lot Description Landscaped
Story 2
Sewer Municipal sewage system
Architectural Style 2 Level
Others
Ownership Freehold
Virtual Tour https://youtu.be/GC2x31s0DXs
"My job is to find and attract mastery-based agents to the office, protect the culture, and make sure everyone is happy! "
4145 North Service Rd Unit: Q 2nd Floor L7L 6A3, Burlington, ON, Canada








