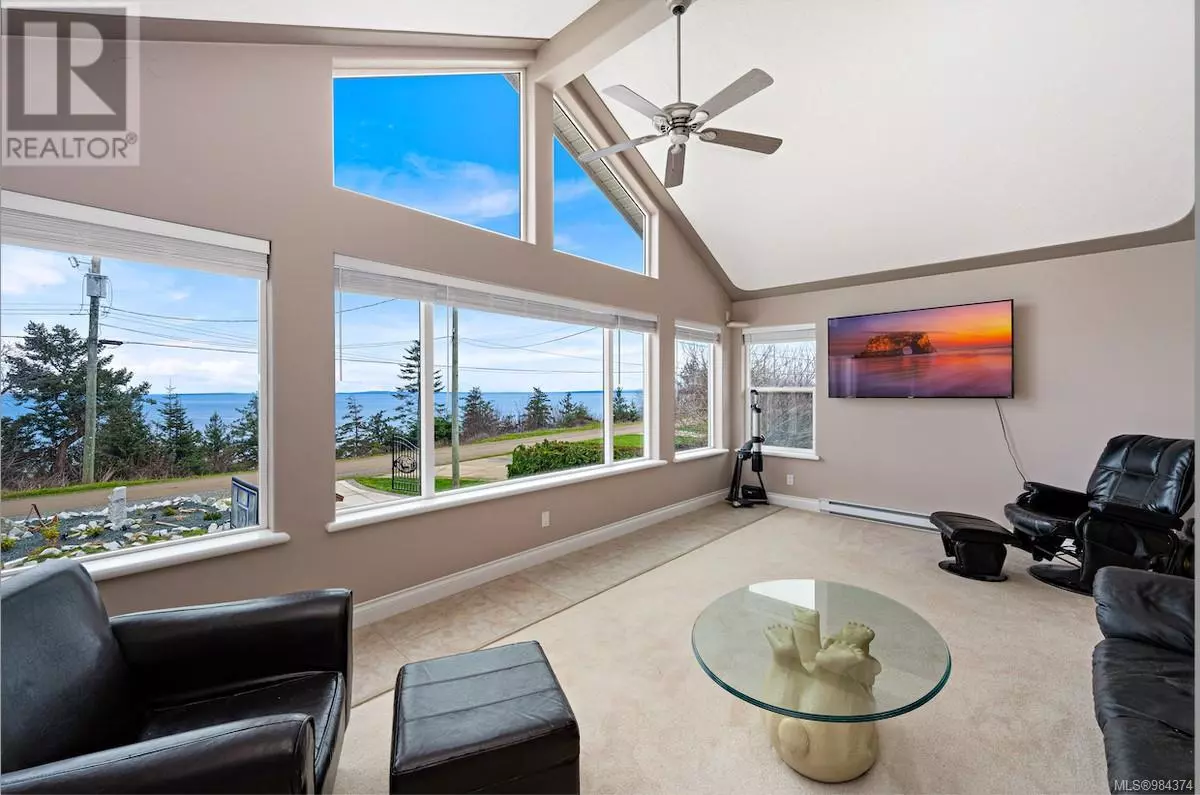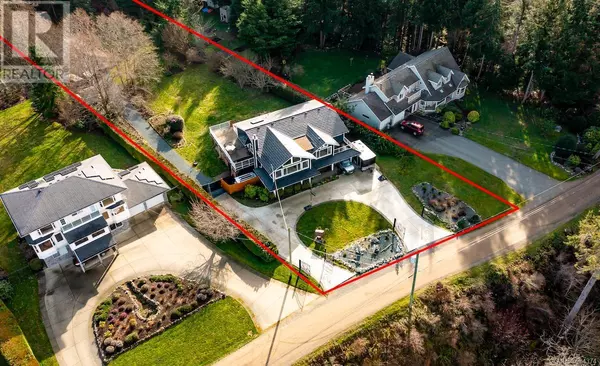5 Beds
5 Baths
3,838 SqFt
5 Beds
5 Baths
3,838 SqFt
Key Details
Property Type Single Family Home
Sub Type Freehold
Listing Status Active
Purchase Type For Sale
Square Footage 3,838 sqft
Price per Sqft $559
Subdivision Comox (Town Of)
MLS® Listing ID 984374
Bedrooms 5
Originating Board Vancouver Island Real Estate Board
Year Built 1981
Lot Size 0.970 Acres
Acres 42253.2
Property Sub-Type Freehold
Property Description
Location
Province BC
Zoning Residential
Rooms
Extra Room 1 Lower level 20'0 x 15'0 Kitchen
Extra Room 2 Lower level 12'0 x 10'0 Primary Bedroom
Extra Room 3 Lower level 8'0 x 6'0 Bathroom
Extra Room 4 Lower level 12'4 x 21'0 Family room
Extra Room 5 Lower level 6'0 x 5'0 Laundry room
Extra Room 6 Lower level 12'0 x 11'4 Bedroom
Interior
Heating Baseboard heaters,
Cooling Window air conditioner
Fireplaces Number 1
Exterior
Parking Features No
View Y/N Yes
View Mountain view, Ocean view
Total Parking Spaces 12
Private Pool No
Others
Ownership Freehold
"My job is to find and attract mastery-based agents to the office, protect the culture, and make sure everyone is happy! "
4145 North Service Rd Unit: Q 2nd Floor L7L 6A3, Burlington, ON, Canada








