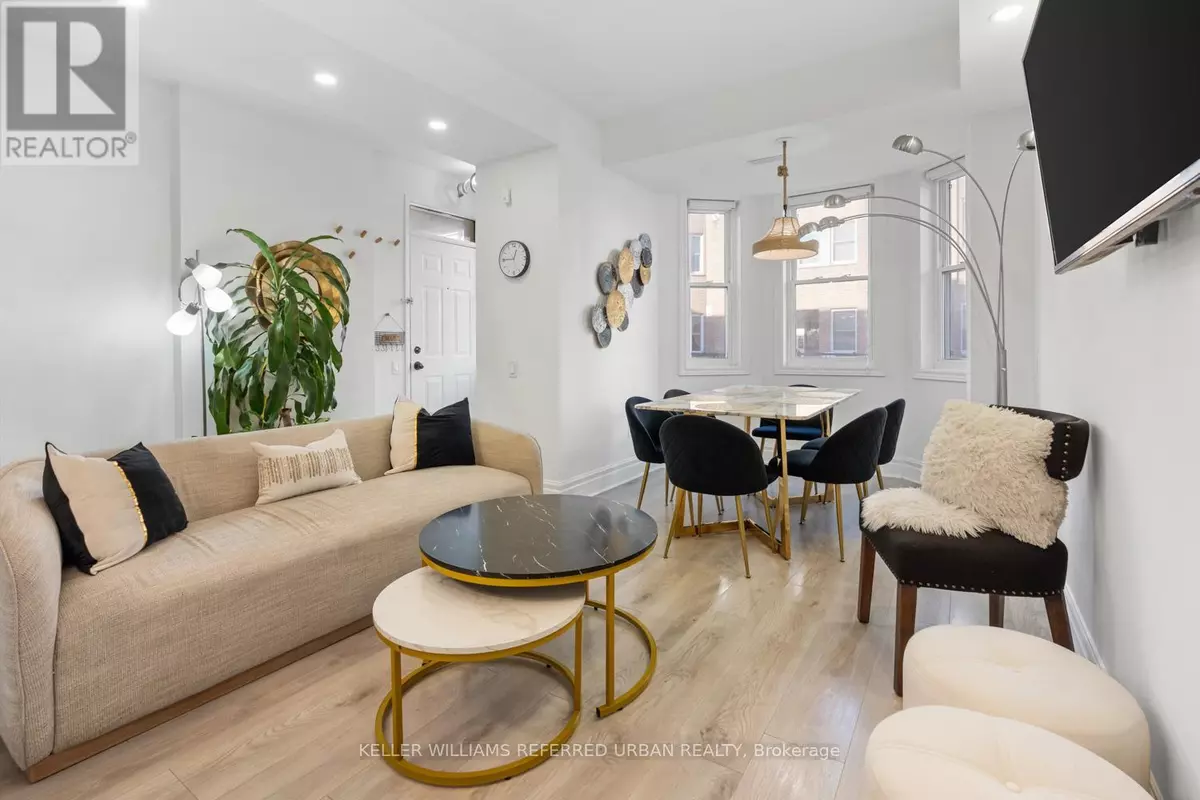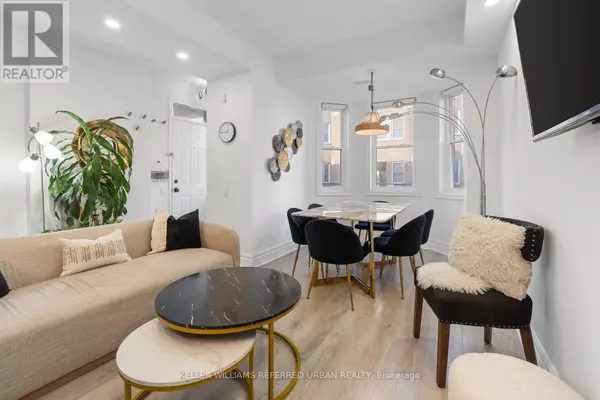2 Beds
1 Bath
599 SqFt
2 Beds
1 Bath
599 SqFt
Key Details
Property Type Townhouse
Sub Type Townhouse
Listing Status Active
Purchase Type For Sale
Square Footage 599 sqft
Price per Sqft $983
Subdivision Yorkdale-Glen Park
MLS® Listing ID W11913682
Bedrooms 2
Condo Fees $462/mo
Originating Board Toronto Regional Real Estate Board
Property Sub-Type Townhouse
Property Description
Location
Province ON
Rooms
Extra Room 1 Second level 4.261 m X 3.12 m Living room
Extra Room 2 Second level 2.2 m X 2.55 m Dining room
Extra Room 3 Second level 2.46 m X 2.44 m Kitchen
Extra Room 4 Second level 4.05 m X 2.67 m Primary Bedroom
Extra Room 5 Second level 2.35 m X 2.23 m Den
Interior
Heating Forced air
Cooling Central air conditioning
Flooring Laminate, Ceramic
Exterior
Parking Features Yes
Community Features Pet Restrictions
View Y/N No
Total Parking Spaces 1
Private Pool No
Others
Ownership Condominium/Strata
Virtual Tour https://www.lockboxmedia.ca/tour/28-760-lawrence
"My job is to find and attract mastery-based agents to the office, protect the culture, and make sure everyone is happy! "
4145 North Service Rd Unit: Q 2nd Floor L7L 6A3, Burlington, ON, Canada








