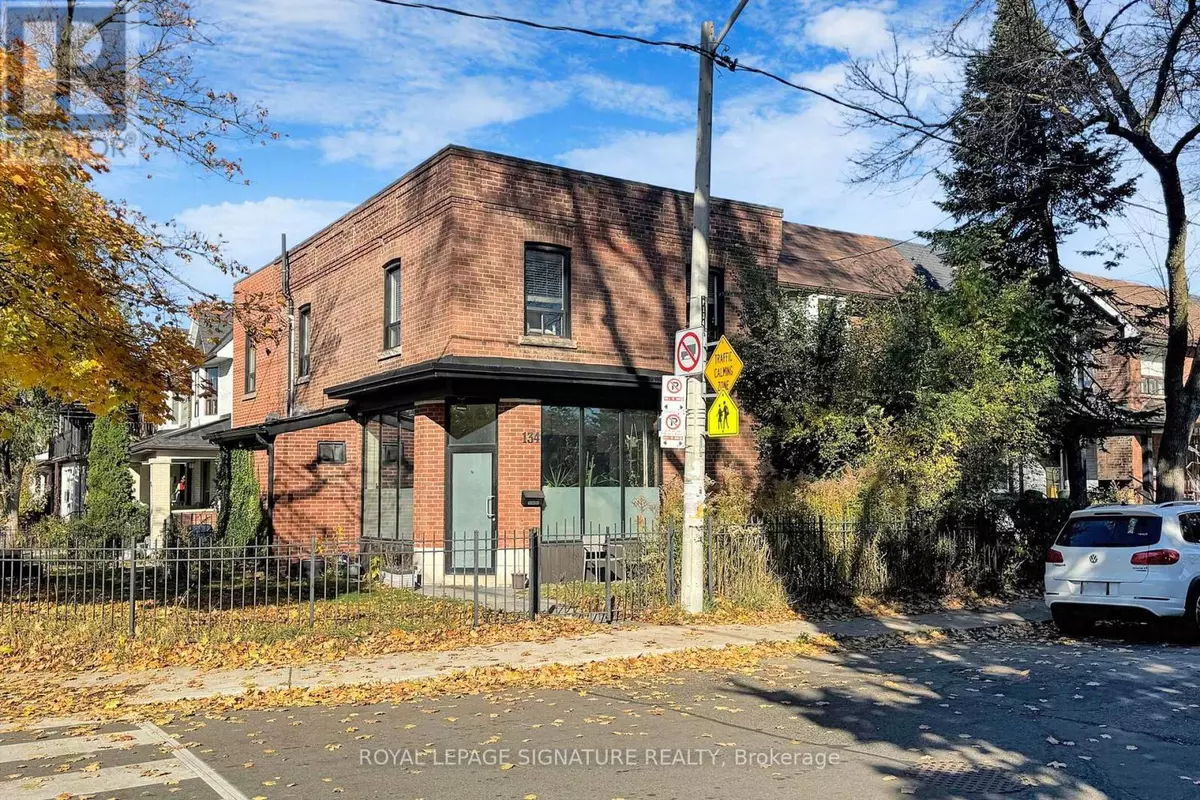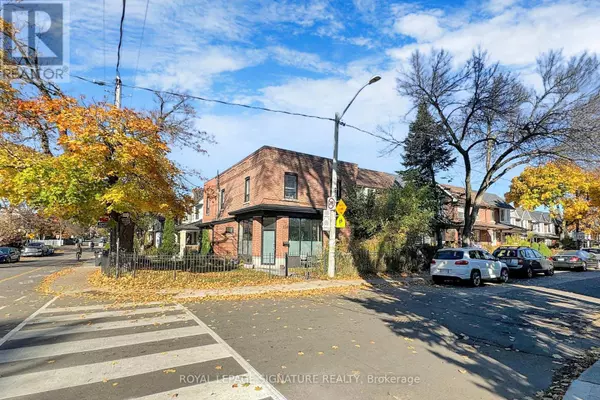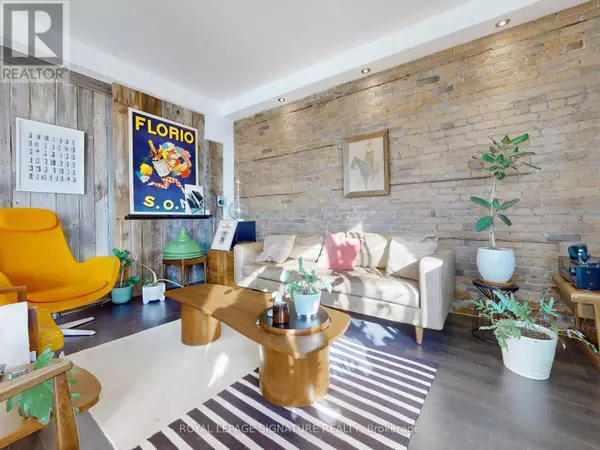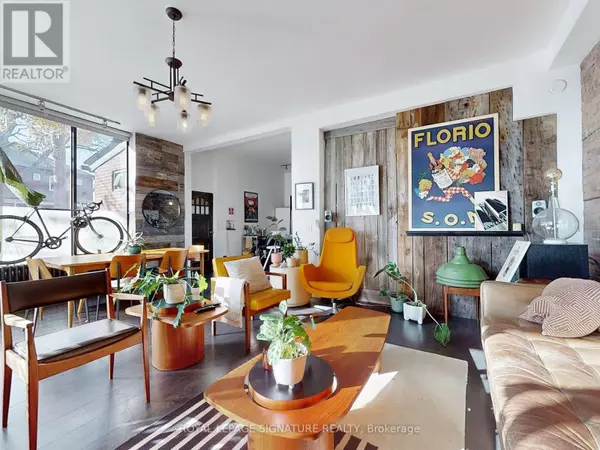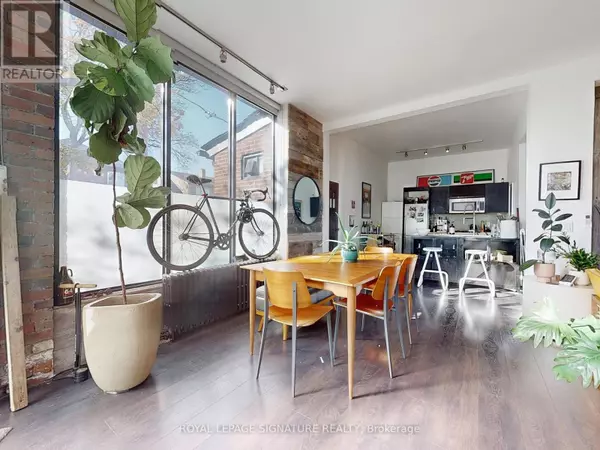6 Beds
4 Baths
1,999 SqFt
6 Beds
4 Baths
1,999 SqFt
Key Details
Property Type Single Family Home
Listing Status Active
Purchase Type For Sale
Square Footage 1,999 sqft
Price per Sqft $1,090
Subdivision Dovercourt-Wallace Emerson-Junction
MLS® Listing ID W11913182
Bedrooms 6
Half Baths 1
Originating Board Toronto Regional Real Estate Board
Property Description
Location
Province ON
Rooms
Extra Room 1 Second level 3.58 m X 3.43 m Great room
Extra Room 2 Second level 3.2 m X 3.07 m Bedroom
Extra Room 3 Second level 5.08 m X 3.07 m Bedroom
Extra Room 4 Second level 4.06 m X 3.33 m Bedroom
Extra Room 5 Basement 4.9 m X 3.05 m Bedroom
Extra Room 6 Basement 3.9 m X 2.92 m Bedroom
Interior
Heating Radiant heat
Cooling Wall unit
Flooring Hardwood
Exterior
Parking Features No
Fence Fenced yard
View Y/N No
Total Parking Spaces 2
Private Pool No
Building
Story 2
Sewer Sanitary sewer
Others
Virtual Tour https://www.winsold.com/tour/376331
"My job is to find and attract mastery-based agents to the office, protect the culture, and make sure everyone is happy! "
4145 North Service Rd Unit: Q 2nd Floor L7L 6A3, Burlington, ON, Canada


