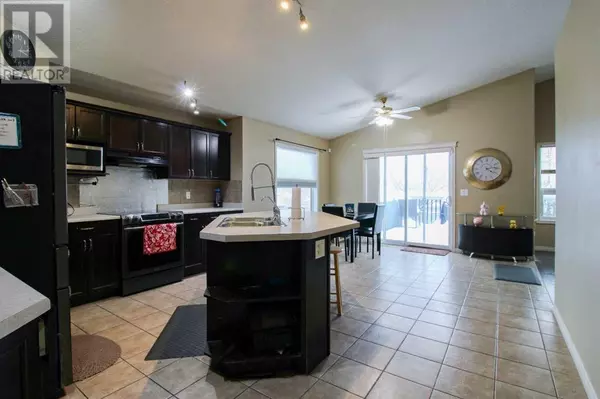4 Beds
3 Baths
1,535 SqFt
4 Beds
3 Baths
1,535 SqFt
Key Details
Property Type Single Family Home
Sub Type Freehold
Listing Status Active
Purchase Type For Sale
Square Footage 1,535 sqft
Price per Sqft $276
Subdivision Riverstone
MLS® Listing ID A2185134
Style Bi-level
Bedrooms 4
Originating Board Grande Prairie & Area Association of REALTORS®
Year Built 2008
Lot Size 4,821 Sqft
Acres 4821.6
Property Sub-Type Freehold
Property Description
Location
Province AB
Rooms
Extra Room 1 Second level 10.50 Ft x 9.75 Ft 4pc Bathroom
Extra Room 2 Second level 13.92 Ft x 15.50 Ft Primary Bedroom
Extra Room 3 Second level 6.58 Ft x 6.67 Ft Other
Extra Room 4 Main level 4.83 Ft x 11.17 Ft 4pc Bathroom
Extra Room 5 Main level 11.33 Ft x 9.42 Ft Bedroom
Extra Room 6 Main level 10.33 Ft x 11.17 Ft Bedroom
Interior
Heating Forced air
Cooling None
Flooring Ceramic Tile, Hardwood
Fireplaces Number 1
Exterior
Parking Features Yes
Garage Spaces 2.0
Garage Description 2
Fence Fence
View Y/N No
Total Parking Spaces 4
Private Pool No
Building
Architectural Style Bi-level
Others
Ownership Freehold
"My job is to find and attract mastery-based agents to the office, protect the culture, and make sure everyone is happy! "
4145 North Service Rd Unit: Q 2nd Floor L7L 6A3, Burlington, ON, Canada








