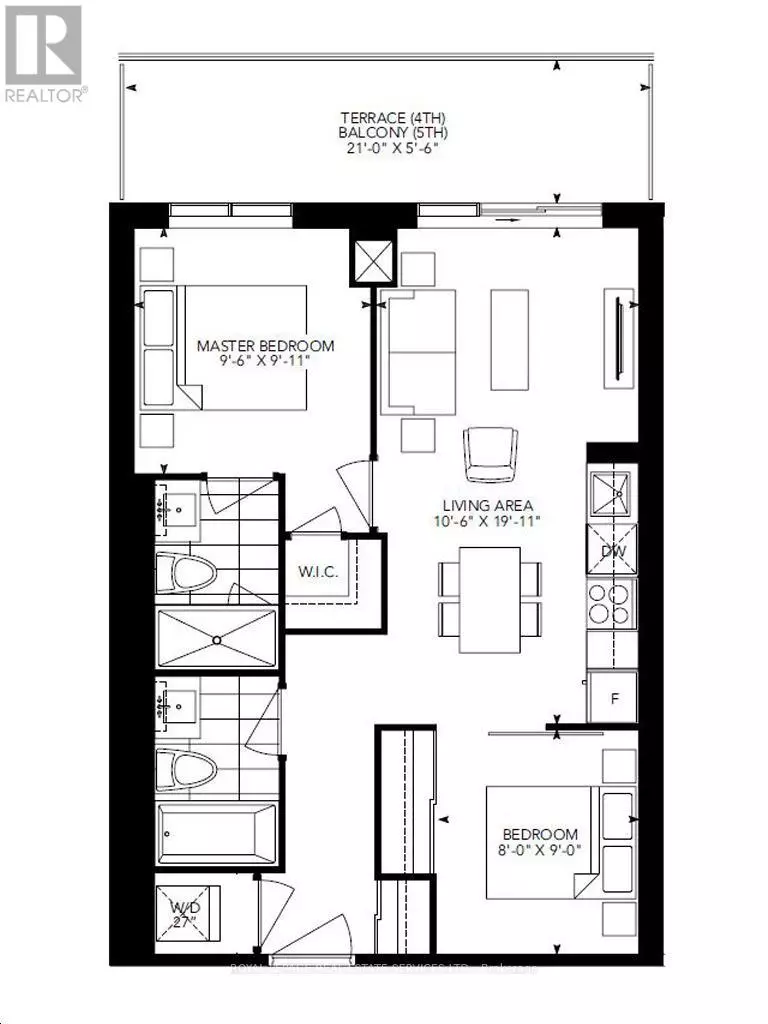2 Beds
2 Baths
599 SqFt
2 Beds
2 Baths
599 SqFt
Key Details
Property Type Condo
Sub Type Condominium/Strata
Listing Status Active
Purchase Type For Rent
Square Footage 599 sqft
Subdivision East End-Danforth
MLS® Listing ID E11891257
Bedrooms 2
Originating Board Toronto Regional Real Estate Board
Property Sub-Type Condominium/Strata
Property Description
Location
Province ON
Rooms
Extra Room 1 Main level Measurements not available Foyer
Extra Room 2 Main level 3.23 m X 3.61 m Kitchen
Extra Room 3 Main level 3.23 m X 2.5 m Living room
Extra Room 4 Main level 3.23 m X 3.61 m Dining room
Extra Room 5 Main level 2.89 m X 3.77 m Primary Bedroom
Extra Room 6 Main level 2.47 m X 2.73 m Bedroom 2
Interior
Heating Forced air
Cooling Central air conditioning
Flooring Tile
Exterior
Parking Features No
Community Features Pets not Allowed
View Y/N No
Total Parking Spaces 1
Private Pool No
Others
Ownership Condominium/Strata
Acceptable Financing Monthly
Listing Terms Monthly
Virtual Tour https://unbranded.youriguide.com/408_2302_danforth_ave_toronto_on/
"My job is to find and attract mastery-based agents to the office, protect the culture, and make sure everyone is happy! "
4145 North Service Rd Unit: Q 2nd Floor L7L 6A3, Burlington, ON, Canada








