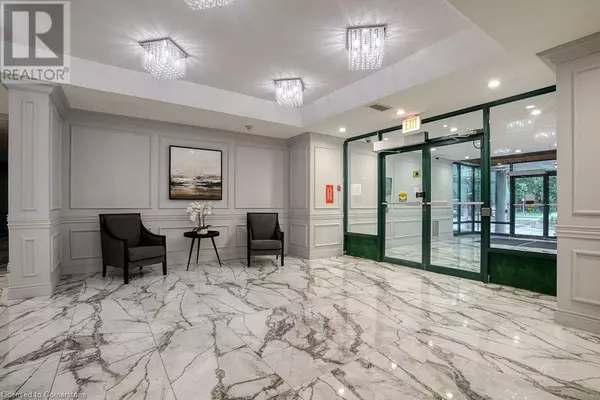2 Beds
2 Baths
1,235 SqFt
2 Beds
2 Baths
1,235 SqFt
Key Details
Property Type Condo
Sub Type Condominium
Listing Status Active
Purchase Type For Sale
Square Footage 1,235 sqft
Price per Sqft $374
Subdivision 52 - Preston North
MLS® Listing ID 40682522
Bedrooms 2
Condo Fees $1,049/mo
Originating Board Cornerstone - Waterloo Region
Year Built 1989
Property Sub-Type Condominium
Property Description
Location
Province ON
Rooms
Extra Room 1 Main level Measurements not available 4pc Bathroom
Extra Room 2 Main level 18'4'' x 10'3'' Bedroom
Extra Room 3 Main level Measurements not available 5pc Bathroom
Extra Room 4 Main level 16'6'' x 13'2'' Primary Bedroom
Extra Room 5 Main level 12'1'' x 7'1'' Sunroom
Extra Room 6 Main level 8'1'' x 6'0'' Dinette
Interior
Heating Forced air,
Cooling Central air conditioning
Fireplaces Number 1
Fireplaces Type Other - See remarks
Exterior
Parking Features Yes
View Y/N Yes
View City view
Total Parking Spaces 1
Private Pool Yes
Building
Story 1
Sewer Municipal sewage system
Others
Ownership Condominium
Virtual Tour https://www.homesbyholmes.com/1004-237-king/
"My job is to find and attract mastery-based agents to the office, protect the culture, and make sure everyone is happy! "
4145 North Service Rd Unit: Q 2nd Floor L7L 6A3, Burlington, ON, Canada








