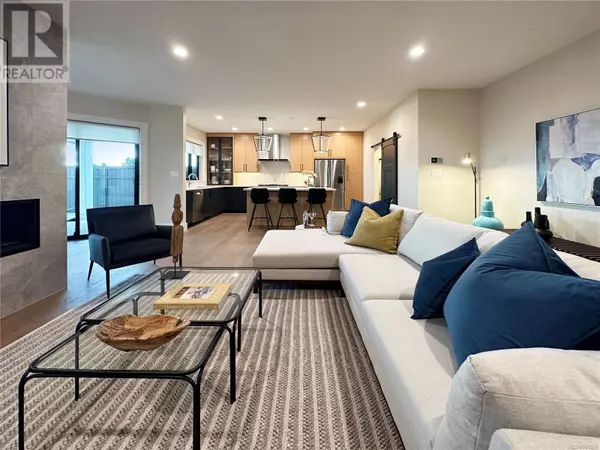3 Beds
3 Baths
2,329 SqFt
3 Beds
3 Baths
2,329 SqFt
Key Details
Property Type Single Family Home
Sub Type Freehold
Listing Status Active
Purchase Type For Sale
Square Footage 2,329 sqft
Price per Sqft $641
Subdivision Crown Isle
MLS® Listing ID 981505
Style Westcoast
Bedrooms 3
Originating Board Vancouver Island Real Estate Board
Year Built 2024
Lot Size 6,168 Sqft
Acres 6168.0
Property Sub-Type Freehold
Property Description
Location
Province BC
Zoning Other
Rooms
Extra Room 1 Second level 10 ft X 5 ft Bathroom
Extra Room 2 Second level 13 ft X 13 ft Bedroom
Extra Room 3 Second level 12 ft X 11 ft Bedroom
Extra Room 4 Main level 5 ft X 6 ft Bathroom
Extra Room 5 Main level 14 ft X 9 ft Ensuite
Extra Room 6 Main level 14 ft X 15 ft Primary Bedroom
Interior
Heating Forced air, Heat Pump,
Cooling Fully air conditioned
Fireplaces Number 1
Exterior
Parking Features No
View Y/N No
Total Parking Spaces 4
Private Pool No
Building
Architectural Style Westcoast
Others
Ownership Freehold
"My job is to find and attract mastery-based agents to the office, protect the culture, and make sure everyone is happy! "
4145 North Service Rd Unit: Q 2nd Floor L7L 6A3, Burlington, ON, Canada








