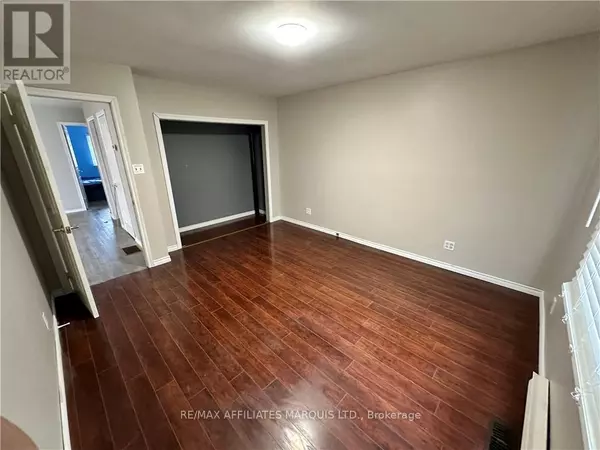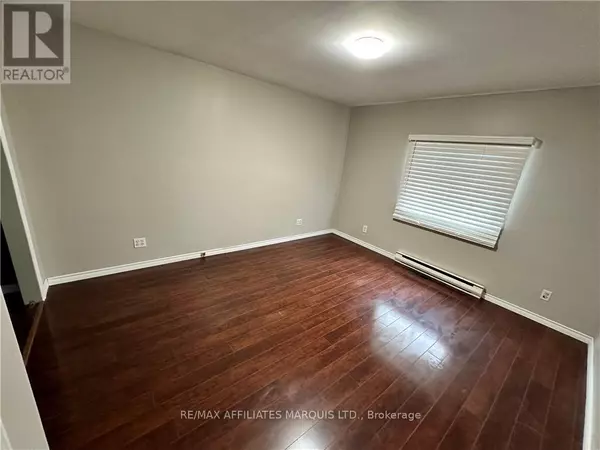3 Beds
1 Bath
3 Beds
1 Bath
Key Details
Property Type Single Family Home
Sub Type Freehold
Listing Status Active
Purchase Type For Sale
Subdivision 723 - South Glengarry (Charlottenburgh) Twp
MLS® Listing ID X10423050
Bedrooms 3
Half Baths 1
Originating Board Cornwall & District Real Estate Board
Property Sub-Type Freehold
Property Description
Location
Province ON
Rooms
Extra Room 1 Basement 12.19 m X 4.57 m Living room
Extra Room 2 Basement 3.35 m X 3.65 m Bedroom
Extra Room 3 Main level 4.92 m X 6.7 m Kitchen
Extra Room 4 Main level 4.87 m X 5 m Living room
Extra Room 5 Main level 3.78 m X 3.17 m Bedroom
Extra Room 6 Main level 3.78 m X 4.87 m Bedroom
Interior
Heating Forced air
Cooling Central air conditioning
Exterior
Parking Features No
View Y/N No
Total Parking Spaces 4
Private Pool No
Building
Sewer Septic System
Others
Ownership Freehold
"My job is to find and attract mastery-based agents to the office, protect the culture, and make sure everyone is happy! "
4145 North Service Rd Unit: Q 2nd Floor L7L 6A3, Burlington, ON, Canada








