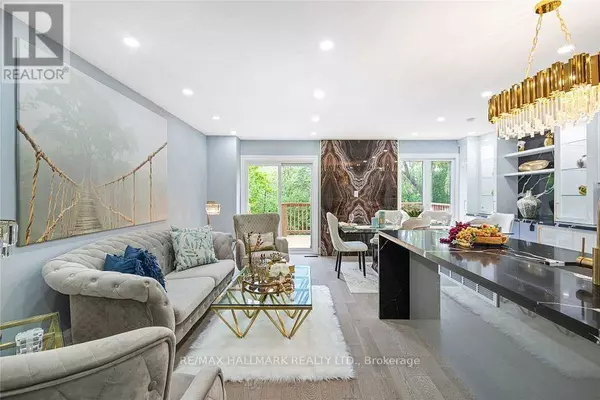3 Beds
3 Baths
3 Beds
3 Baths
Key Details
Property Type Townhouse
Sub Type Townhouse
Listing Status Active
Purchase Type For Sale
Subdivision North Richvale
MLS® Listing ID N10430552
Bedrooms 3
Half Baths 1
Originating Board Toronto Regional Real Estate Board
Property Sub-Type Townhouse
Property Description
Location
Province ON
Rooms
Extra Room 1 Second level 4.1 m X 4.36 m Primary Bedroom
Extra Room 2 Second level 2.92 m X 3.6 m Bedroom
Extra Room 3 Second level 4.62 m X 2 m Bedroom
Extra Room 4 Basement 5.87 m X 2.93 m Recreational, Games room
Extra Room 5 Basement 2.1 m X 1.98 m Laundry room
Extra Room 6 Ground level 3.1 m X 2.62 m Dining room
Interior
Heating Forced air
Cooling Central air conditioning
Flooring Ceramic
Exterior
Parking Features Yes
View Y/N No
Total Parking Spaces 3
Private Pool No
Building
Story 2
Sewer Sanitary sewer
Others
Ownership Freehold
Virtual Tour https://tours.realtytours.ca/11-michael-drive-richmond-hill-n
"My job is to find and attract mastery-based agents to the office, protect the culture, and make sure everyone is happy! "
4145 North Service Rd Unit: Q 2nd Floor L7L 6A3, Burlington, ON, Canada








