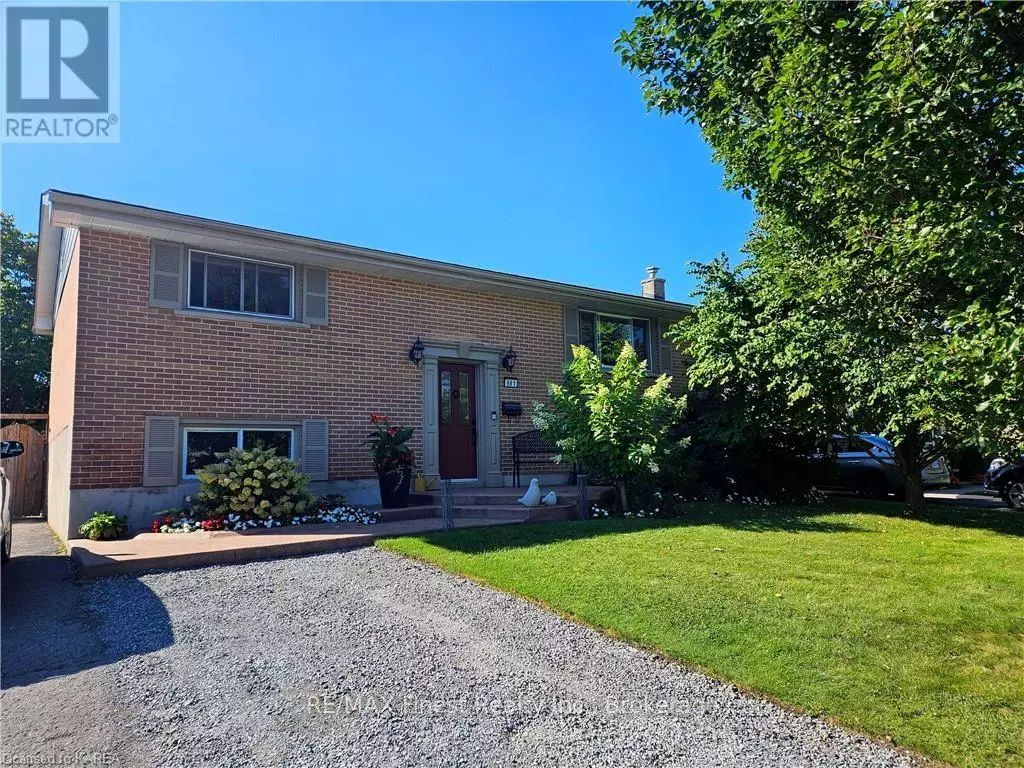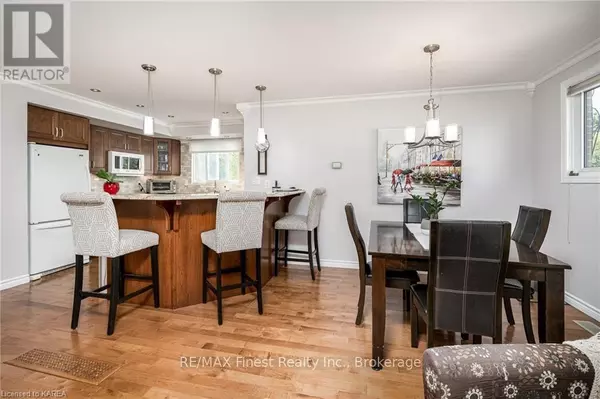4 Beds
2 Baths
4 Beds
2 Baths
Key Details
Property Type Single Family Home
Sub Type Freehold
Listing Status Active
Purchase Type For Sale
Subdivision South Of Taylor-Kidd Blvd
MLS® Listing ID X9514576
Style Raised bungalow
Bedrooms 4
Originating Board Kingston & Area Real Estate Association
Property Sub-Type Freehold
Property Description
Location
Province ON
Rooms
Extra Room 1 Basement 1.24 m X 2.57 m Utility room
Extra Room 2 Lower level 3.28 m X 3.2 m Bedroom
Extra Room 3 Lower level 2.39 m X 2.39 m Bathroom
Extra Room 4 Lower level 3.17 m X 2.97 m Kitchen
Extra Room 5 Lower level 3.38 m X 5.28 m Recreational, Games room
Extra Room 6 Lower level 3.05 m X 3.2 m Bedroom
Interior
Heating Forced air
Cooling Central air conditioning
Fireplaces Number 1
Exterior
Parking Features No
Fence Fenced yard
Community Features School Bus
View Y/N No
Total Parking Spaces 4
Private Pool No
Building
Story 1
Sewer Sanitary sewer
Architectural Style Raised bungalow
Others
Ownership Freehold
Virtual Tour https://unbranded.youriguide.com/981_hudson_dr_kingston_on/
"My job is to find and attract mastery-based agents to the office, protect the culture, and make sure everyone is happy! "
4145 North Service Rd Unit: Q 2nd Floor L7L 6A3, Burlington, ON, Canada








