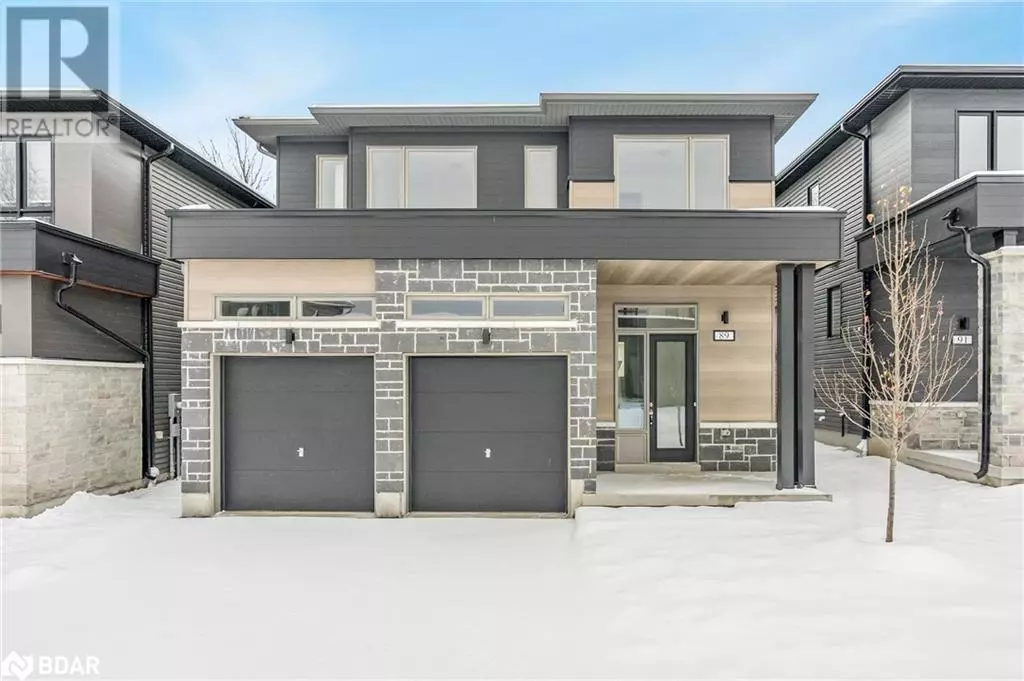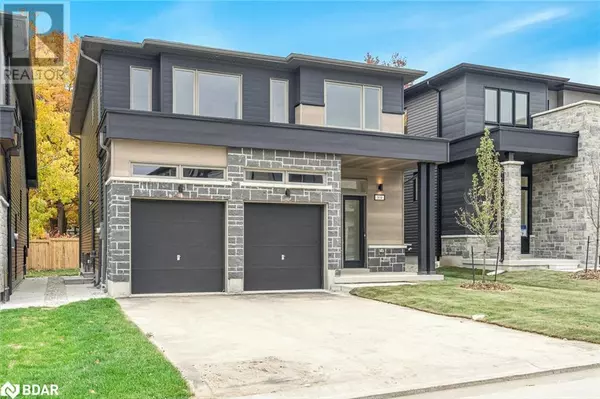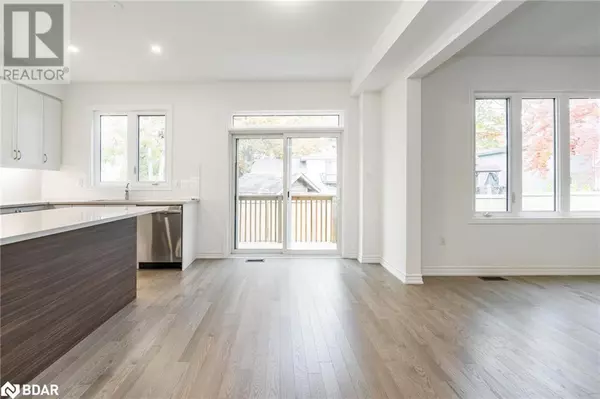4 Beds
4 Baths
2,670 SqFt
4 Beds
4 Baths
2,670 SqFt
Key Details
Property Type Single Family Home
Sub Type Freehold
Listing Status Active
Purchase Type For Sale
Square Footage 2,670 sqft
Price per Sqft $355
Subdivision Wb01 - Wasaga Beach
MLS® Listing ID 40668933
Style 2 Level
Bedrooms 4
Half Baths 1
Originating Board Barrie & District Association of REALTORS® Inc.
Year Built 2024
Property Sub-Type Freehold
Property Description
Location
Province ON
Rooms
Extra Room 1 Second level 8'7'' x 6'6'' Laundry room
Extra Room 2 Second level Measurements not available 5pc Bathroom
Extra Room 3 Second level 11'5'' x 10'9'' Bedroom
Extra Room 4 Second level 15'0'' x 10'1'' Bedroom
Extra Room 5 Second level Measurements not available 3pc Bathroom
Extra Room 6 Second level 11'11'' x 9'11'' Bedroom
Interior
Heating Forced air,
Cooling Central air conditioning
Exterior
Parking Features Yes
Fence Partially fenced
View Y/N No
Total Parking Spaces 6
Private Pool No
Building
Story 2
Sewer Municipal sewage system
Architectural Style 2 Level
Others
Ownership Freehold
Virtual Tour https://www.youtube.com/watch?v=LesqdTvM1Sc
"My job is to find and attract mastery-based agents to the office, protect the culture, and make sure everyone is happy! "
4145 North Service Rd Unit: Q 2nd Floor L7L 6A3, Burlington, ON, Canada








