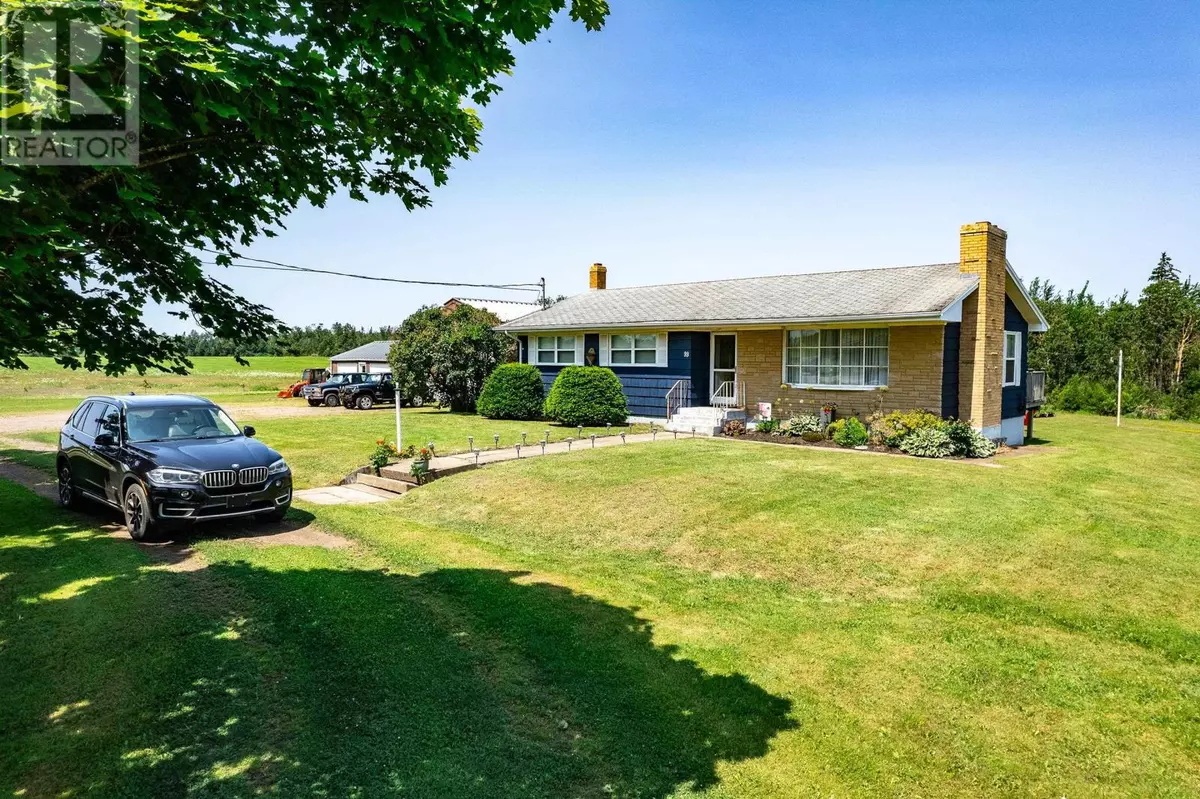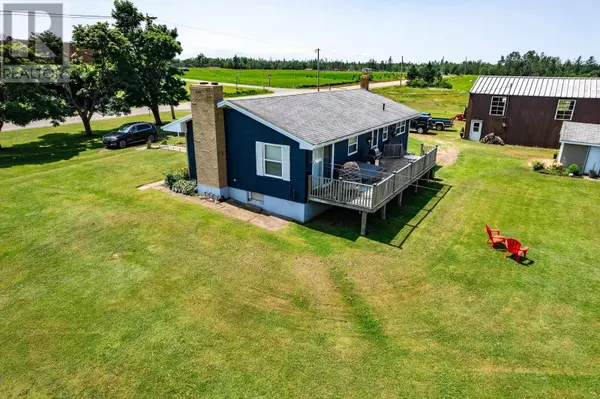3 Beds
2 Baths
0.5 Acres Lot
3 Beds
2 Baths
0.5 Acres Lot
Key Details
Property Type Single Family Home
Sub Type Freehold
Listing Status Active
Purchase Type For Sale
Subdivision Cornwall
MLS® Listing ID 202423974
Style Character
Bedrooms 3
Originating Board Prince Edward Island Real Estate Association
Year Built 1974
Lot Size 0.500 Acres
Acres 21780.0
Property Sub-Type Freehold
Property Description
Rooms
Extra Room 1 Basement 21.11x23.10 Family room
Extra Room 2 Basement 10.4x8 Laundry room
Extra Room 3 Basement 10.4x8 Laundry room
Extra Room 4 Basement 13.2x11.1 Den
Extra Room 5 Basement 4x4.9 Other
Extra Room 6 Basement 8.6x22.7 Storage
Interior
Heating Baseboard heaters, Furnace, Hot Water, , ,
Flooring Ceramic Tile, Concrete, Hardwood, Laminate, Tile
Fireplaces Type Woodstove
Exterior
Parking Features Yes
Community Features Recreational Facilities, School Bus
View Y/N No
Private Pool No
Building
Lot Description Landscaped
Sewer Municipal sewage system
Architectural Style Character
Others
Ownership Freehold
"My job is to find and attract mastery-based agents to the office, protect the culture, and make sure everyone is happy! "
4145 North Service Rd Unit: Q 2nd Floor L7L 6A3, Burlington, ON, Canada








