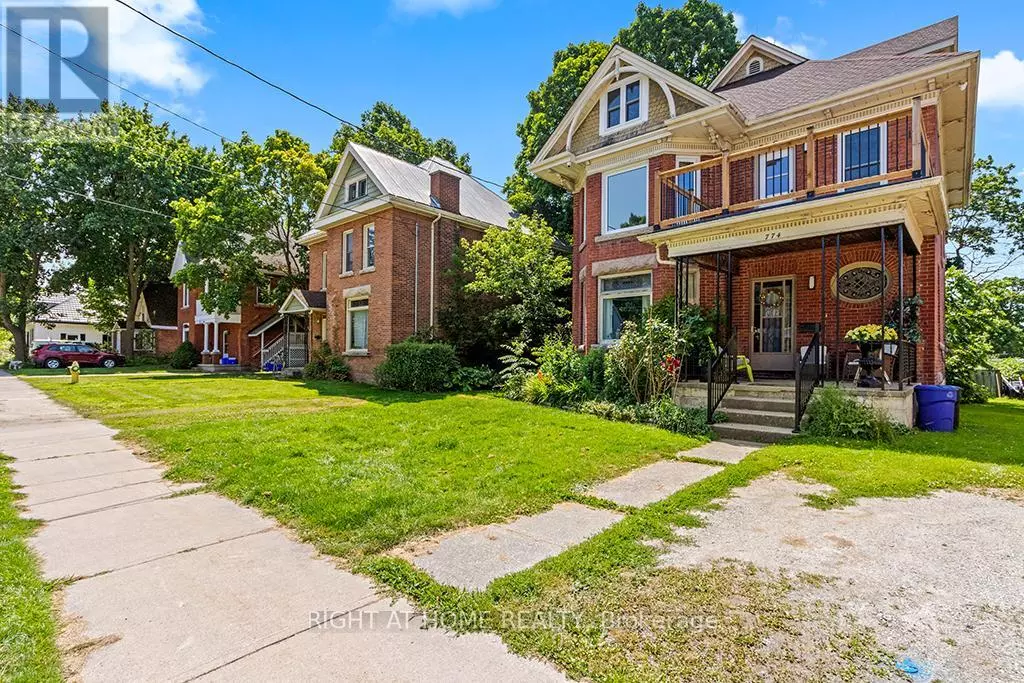6 Beds
3 Baths
2,499 SqFt
6 Beds
3 Baths
2,499 SqFt
Key Details
Property Type Single Family Home
Listing Status Active
Purchase Type For Sale
Square Footage 2,499 sqft
Price per Sqft $230
Subdivision Owen Sound
MLS® Listing ID X9253379
Bedrooms 6
Originating Board Toronto Regional Real Estate Board
Property Description
Location
Province ON
Rooms
Extra Room 1 Second level 1.8 m X 1.5 m Kitchen
Extra Room 2 Second level 1.8 m X 1.5 m Living room
Extra Room 3 Second level 1.5 m X 1.5 m Bathroom
Extra Room 4 Second level 3.3 m X 3 m Bedroom
Extra Room 5 Second level 3.6 m X 3.4 m Bedroom 2
Extra Room 6 Main level 3.6 m X 3 m Living room
Interior
Heating Forced air
Cooling Central air conditioning
Exterior
Parking Features No
View Y/N No
Total Parking Spaces 3
Private Pool No
Building
Story 2.5
Sewer Sanitary sewer
"My job is to find and attract mastery-based agents to the office, protect the culture, and make sure everyone is happy! "
4145 North Service Rd Unit: Q 2nd Floor L7L 6A3, Burlington, ON, Canada








