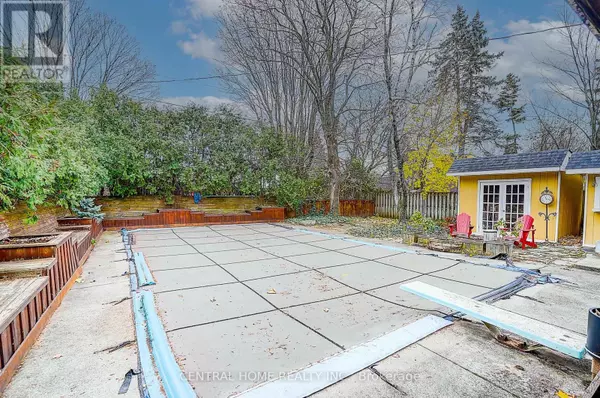
3 Beds
4 Baths
1,500 SqFt
3 Beds
4 Baths
1,500 SqFt
Open House
Sat Nov 29, 2:00pm - 4:00pm
Sun Nov 30, 2:00pm - 4:00pm
Key Details
Property Type Single Family Home
Sub Type Freehold
Listing Status Active
Purchase Type For Sale
Square Footage 1,500 sqft
Price per Sqft $592
Subdivision Appleby
MLS® Listing ID W12579612
Bedrooms 3
Half Baths 1
Property Sub-Type Freehold
Source Toronto Regional Real Estate Board
Property Description
Location
Province ON
Rooms
Kitchen 1.0
Extra Room 1 Third level 3.75 m X 3.96 m Primary Bedroom
Extra Room 2 Third level 2.74 m X 2.74 m Bedroom 2
Extra Room 3 Third level 2.74 m X 3.81 m Bedroom 3
Extra Room 4 Lower level 3.66 m X 7.32 m Recreational, Games room
Extra Room 5 Main level 3.66 m X 4.57 m Kitchen
Extra Room 6 Main level 4.27 m X 5.18 m Living room
Interior
Heating Forced air
Cooling Central air conditioning
Flooring Ceramic, Laminate, Hardwood, Carpeted
Exterior
Parking Features Yes
View Y/N No
Total Parking Spaces 6
Private Pool Yes
Building
Sewer Sanitary sewer
Others
Ownership Freehold

"My job is to find and attract mastery-based agents to the office, protect the culture, and make sure everyone is happy! "
4145 North Service Rd Unit: Q 2nd Floor L7L 6A3, Burlington, ON, Canada








