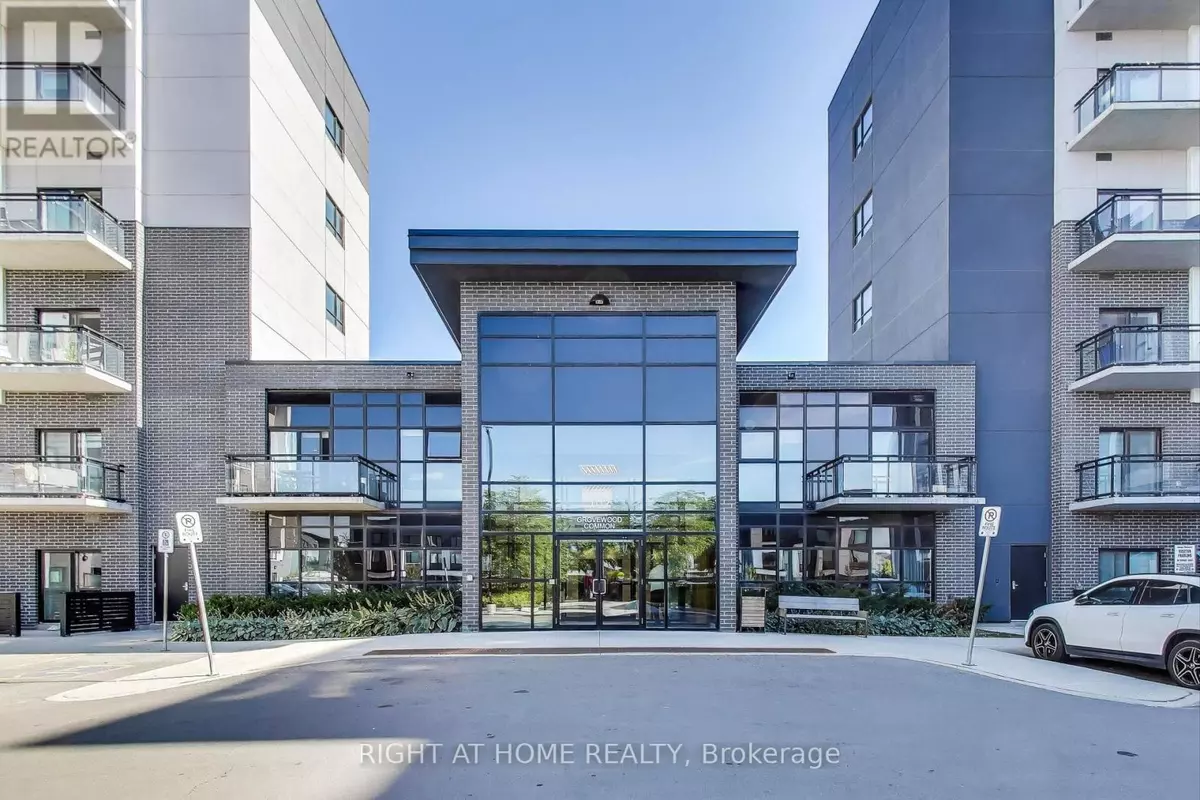
3 Beds
2 Baths
1,000 SqFt
3 Beds
2 Baths
1,000 SqFt
Key Details
Property Type Single Family Home
Sub Type Condo
Listing Status Active
Purchase Type For Rent
Square Footage 1,000 sqft
Subdivision 1008 - Go Glenorchy
MLS® Listing ID W12577380
Bedrooms 3
Property Sub-Type Condo
Source Toronto Regional Real Estate Board
Property Description
Location
Province ON
Rooms
Kitchen 1.0
Extra Room 1 Main level 2.7 m X 2.5 m Kitchen
Extra Room 2 Main level 3.3 m X 5.3 m Living room
Extra Room 3 Main level 3.3 m X 5.3 m Dining room
Extra Room 4 Main level 2.3 m X 1 m Laundry room
Extra Room 5 Main level 5.4 m X 3 m Primary Bedroom
Extra Room 6 Main level 3.2 m X 3.2 m Bedroom 2
Interior
Heating Forced air
Cooling Central air conditioning, Ventilation system
Flooring Laminate, Tile, Ceramic
Exterior
Parking Features Yes
Community Features Pets Allowed With Restrictions
View Y/N No
Total Parking Spaces 1
Private Pool No
Others
Ownership Condominium/Strata
Acceptable Financing Monthly
Listing Terms Monthly
Virtual Tour https://real.vision/102-grovewood-common-401?o=u

"My job is to find and attract mastery-based agents to the office, protect the culture, and make sure everyone is happy! "
4145 North Service Rd Unit: Q 2nd Floor L7L 6A3, Burlington, ON, Canada








